|
|
Courtesy of Heslop Glenn of eXp Realty
|
|
|
|
|
|
|
|
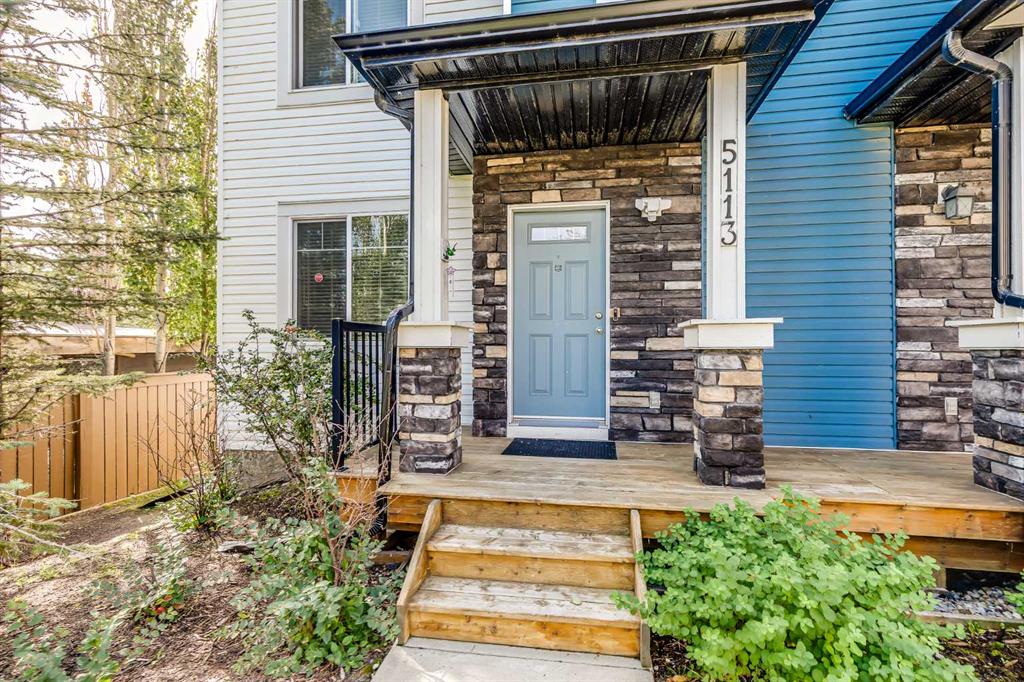 |
|
|
|
|
|
|
|
|
|
**FALL FAMILY SPECIAL**Cruising through this SOUGHT-AFTER NE Calgary neighbourhood, you pass the WELL-REGARDED Ted Harrison Middle School (Grades 5–9) and begin to take in the PEACEFUL, FA...
View Full Comments
|
|
|
|
|
|
Courtesy of Eki Peter of Real Broker
|
|
|
|
|
|
|
|
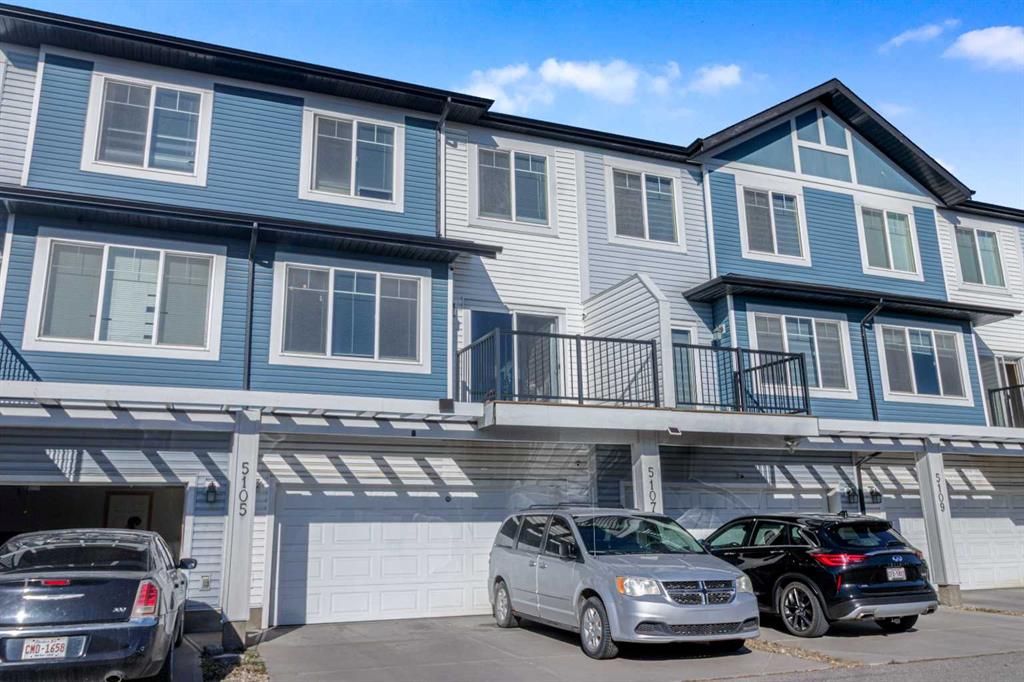 |
|
|
|
|
|
|
|
|
|
** Beautifully maintained and spacious 2-storey townhouse in the desirable Taradale neighborhood. With a comfortable 1,350 sq ft of living space, this home offers plenty of room for your fam...
View Full Comments
|
|
|
|
|
|
Courtesy of Ghattarora Anmol of RE/MAX iRealty Innovations
|
|
|
|
|
|
|
|
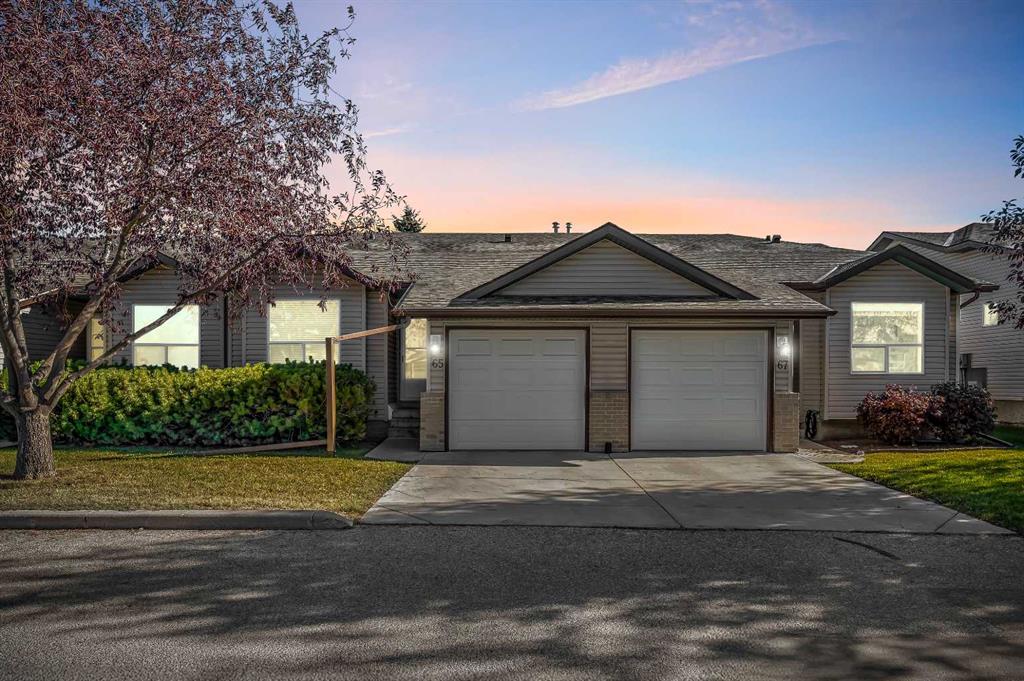 |
|
|
|
|
MLS® System #: A2265952
Address: 65 Tararidge Circle
Size: 1085 sq. ft.
Days on Website:
ACCESS Days on Website
|
|
|
|
|
|
|
|
|
|
|
Discover the charm of 65 Tararidge Circle NE, a beautifully maintained and spacious bungalow-style townhome located in a highly desirable neighborhood. This inviting residence offers over 2,...
View Full Comments
|
|
|
|
|
|
Courtesy of Dahal Kshitija of RE/MAX House of Real Estate
|
|
|
|
|
|
|
|
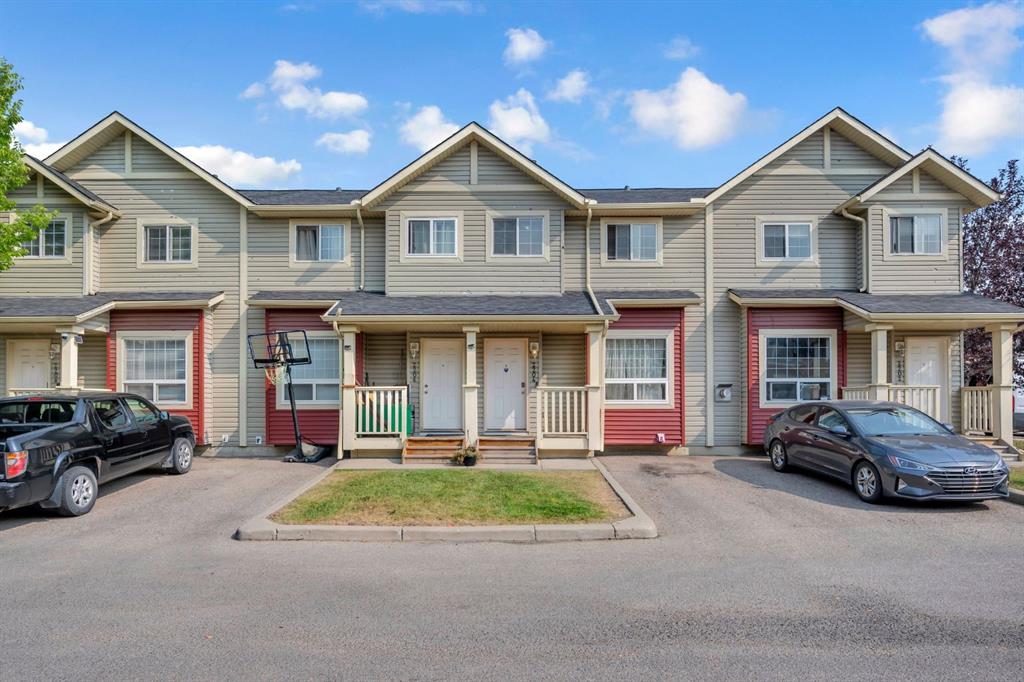 |
|
|
|
|
|
|
|
|
|
Well-Maintained 4-Bedroom Townhouse with Renovated Basement and Rental Income.
Spacious and functional 4-bedroom, 2.5-bathroom townhouse in a family-friendly neighbourhood. The finished base...
View Full Comments
|
|
|
|
|
|
Courtesy of Lebosquain Robert of CIR Realty
|
|
|
|
|
|
|
|
 |
|
|
|
|
|
|
|
|
|
This amazing apartment has been totally updated; it comes with two underground titled heated parking stalls. With its top-floor corner location, you will be able to enjoy stunning, unobstr...
View Full Comments
|
|
|
|
|
|
Courtesy of Gill Colin of URBAN-REALTY.ca
|
|
|
|
|
|
|
|
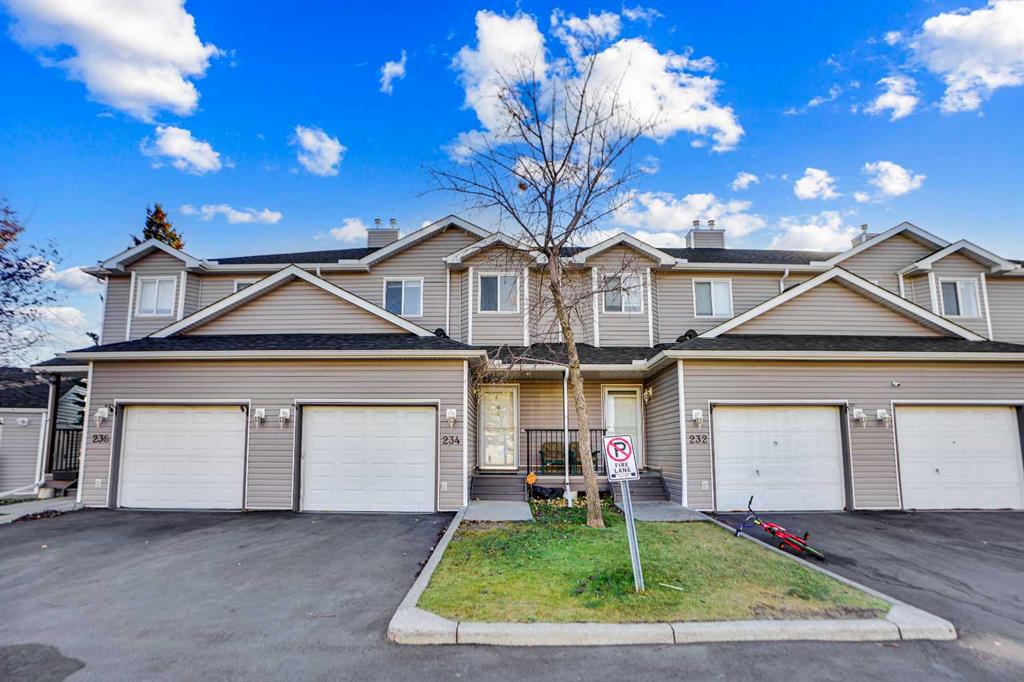 |
|
|
|
|
MLS® System #: A2267406
Address: 234 Taracove Place
Size: 1342 sq. ft.
Days on Website:
ACCESS Days on Website
|
|
|
|
|
|
|
|
|
|
|
Welcome to your new home in Taradale! This charming, freshly updated 3-bedroom townhouse features an attached garage and is ideal for first-time buyers and savvy investors seeking comfort, c...
View Full Comments
|
|
|
|
|
|
Courtesy of Sheikh Judit of RE/MAX First
|
|
|
|
|
|
|
|
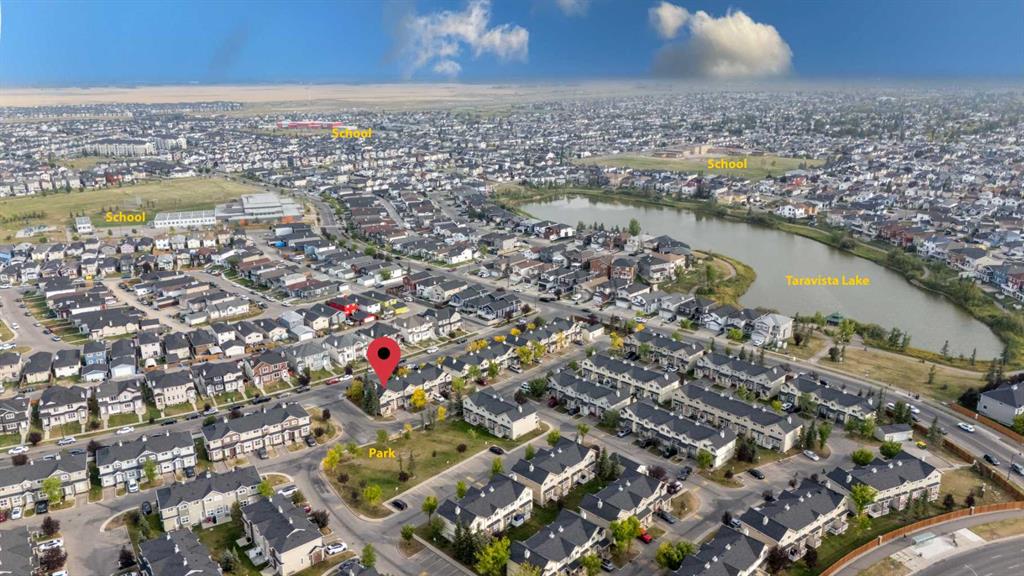 |
|
|
|
|
|
|
|
|
|
Welcome to this former show home townhouse, ideally situated in one of the best locations with easy access to everything you need. This corner unit offers extra privacy, a large east-facing ...
View Full Comments
|
|
|
|
|
|
Courtesy of Vishram Gurmeet of Century 21 Bravo Realty
|
|
|
|
|
|
|
|
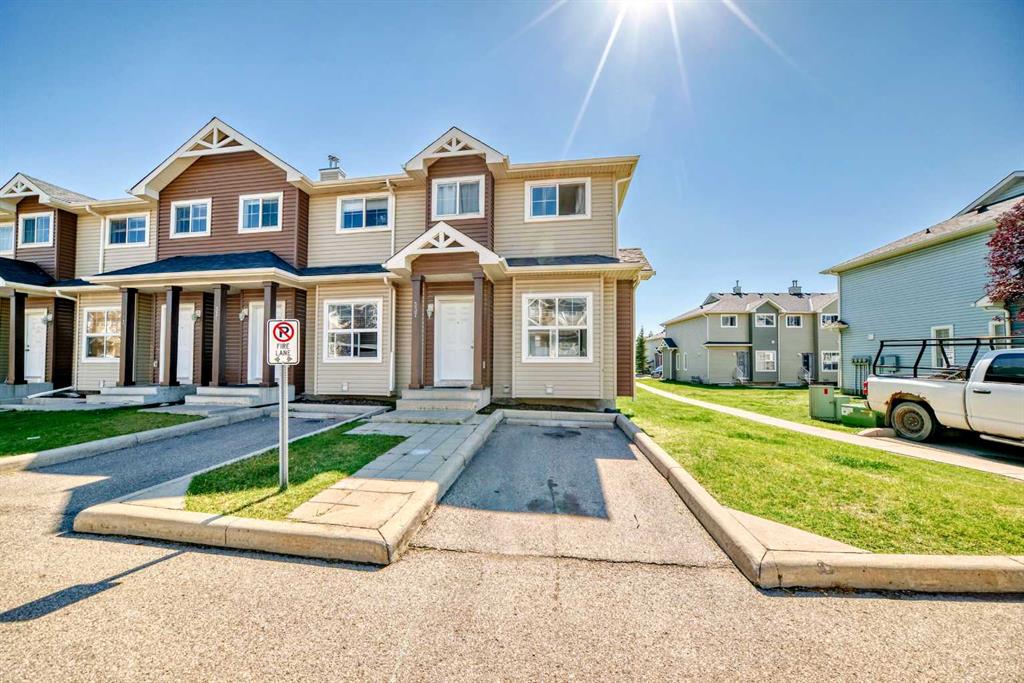 |
|
|
|
|
|
|
|
|
|
NEW PRICE! Welcome home to this CORNER UNIT 3-bedroom, 2.5-bath townhome offering the perfect balance of comfort and affordability. Whether you’re a first-time homebuyer, investor, or grow...
View Full Comments
|
|
|
|
|
|
Courtesy of Hunter Kerry of Property Solutions Real Estate Group Inc.
|
|
|
|
|
|
|
|
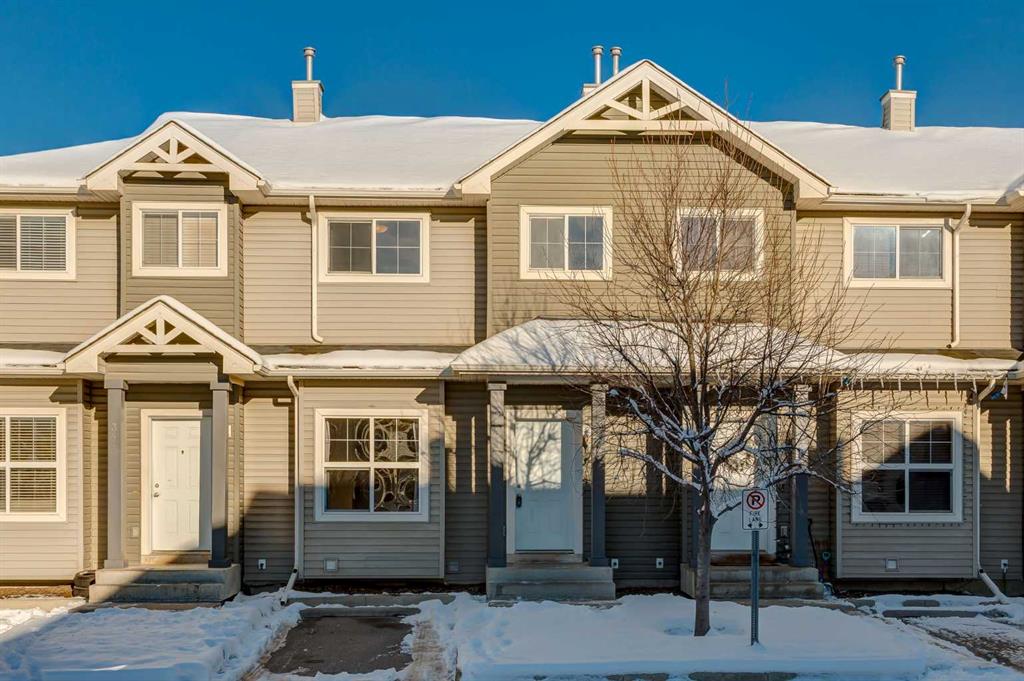 |
|
|
|
|
|
|
|
|
|
Newly updated! Own your own home in the vibrant community of Taradale! This charming townhome style condo is a 2-bedroom up plus room in the basement that has been traditionally used as a be...
View Full Comments
|
|
|
|
|
|
Courtesy of Kundu Mohit of Real Broker
|
|
|
|
|
|
|
|
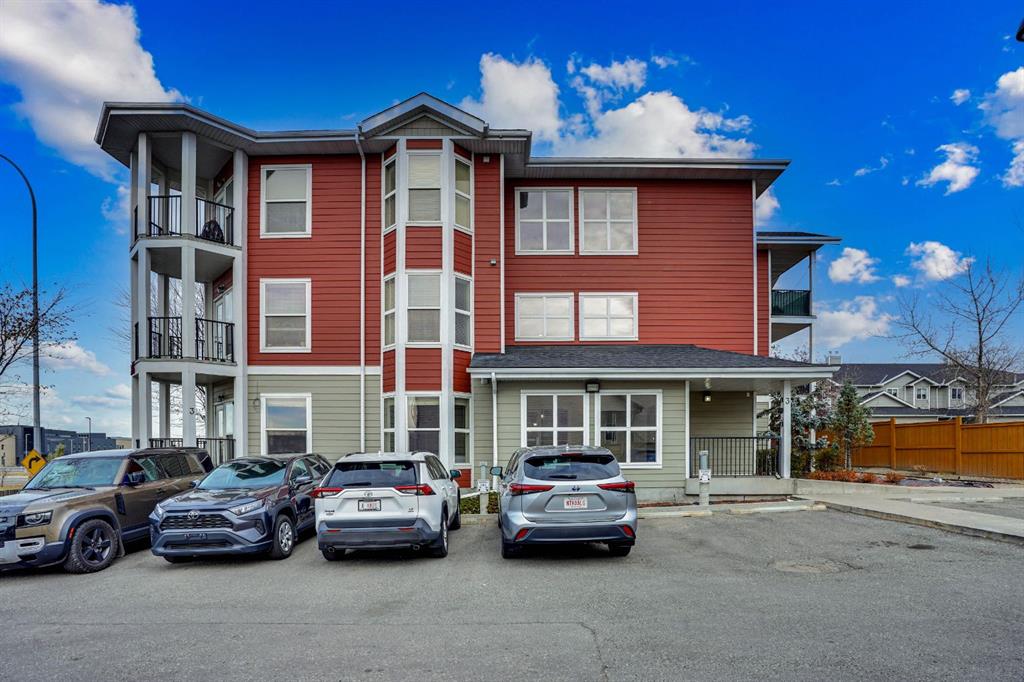 |
|
|
|
|
MLS® System #: A2266461
Address: 3 Taracove Estate Drive
Size: 1022 sq. ft.
Days on Website:
ACCESS Days on Website
|
|
|
|
|
|
|
|
|
|
|
Investor & First-Time Home Buyer Alert!
Welcome to Taradale Estates, one of the most desirable and well-managed condo complexes in the community of Taradale! This beautifully maintained 2-be...
View Full Comments
|
|
|
|
|
|
Courtesy of Parmar Amrinder of URBAN-REALTY.ca
|
|
|
|
|
|
|
|
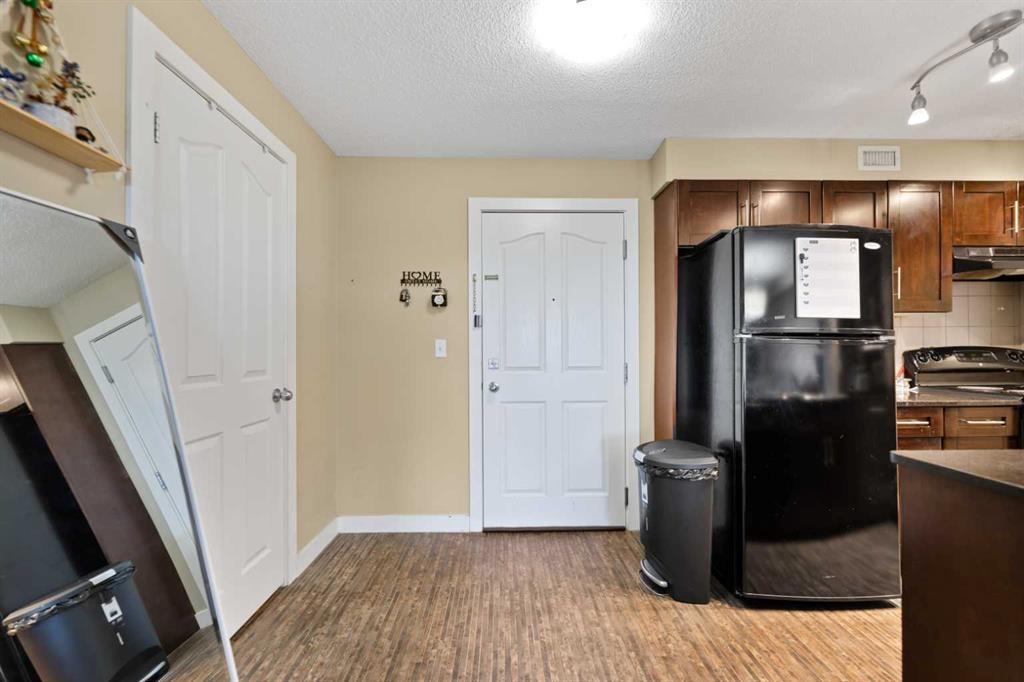 |
|
|
|
|
|
|
|
|
|
WELCOME TO THE TOP LEVEL CONDO THAT IS WELL KEPT WITH LOTS OF NATURAL LIGHT,SPACIOUS WITH OPEN LAYOUT PLAN WITH TWO BEDROOMS AND 2 BATHROOMS.IT GOT ONE ONDERGROUND PARKING SPOT AND LOTS OF S...
View Full Comments
|
|
|
|
|
|
|
|
|
Courtesy of Syed Salim of URBAN-REALTY.ca
|
|
|
|
|
|
|
|
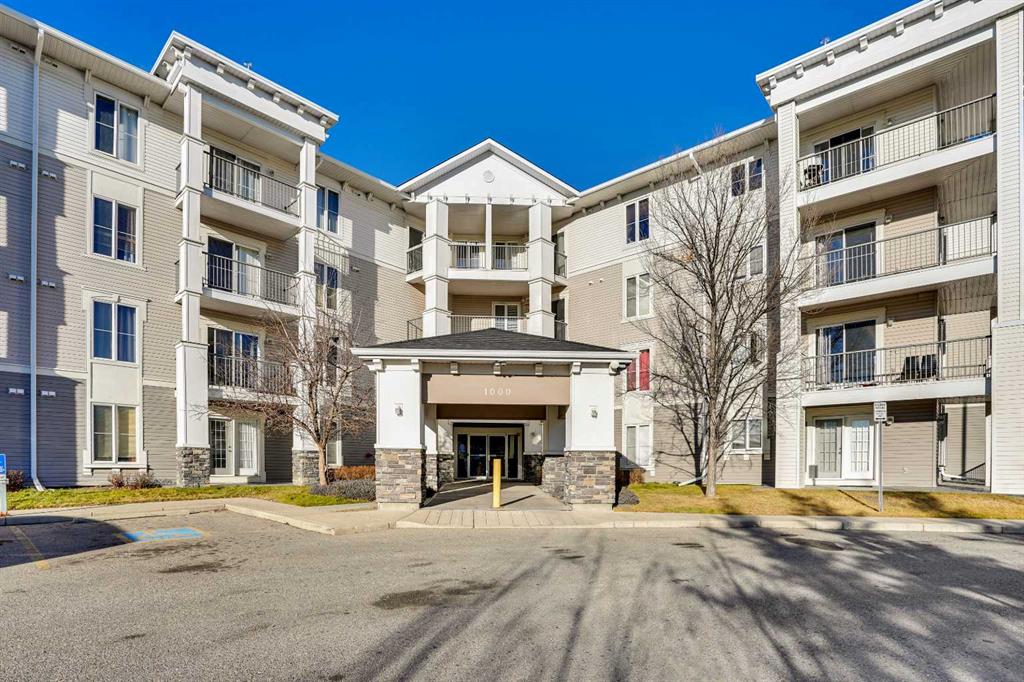 |
|
|
|
|
MLS® System #: A2272221
Address: 333 Taravista Drive
Size: 983 sq. ft.
Days on Website:
ACCESS Days on Website
|
|
|
|
|
|
|
|
|
|
|
QUIT RENTING, OWN A CONDO FOR LESS THAN A RENT.A BEAUTIFUL MINT CONDITION END UNIT CONDO ON THE FIRST FLOOR
IN TARADALE CAN BE YOURS.BUILT IN 2008 AND WITH A LIVING AREA OF 982 SQFT .THIS C...
View Full Comments
|
|
|
|
|
|
Courtesy of Sharma Tarun of SkaiRise Realty
|
|
|
|
|
|
|
|
 |
|
|
|
|
MLS® System #: A2271095
Address: 333 Taravista Drive
Size: 885 sq. ft.
Days on Website:
ACCESS Days on Website
|
|
|
|
|
|
|
|
|
|
|
Welcome to this beautifully maintained “State of the Art” 4th-floor condo offering 2 bedrooms, 2 full bathrooms, 1 parking stall, 1 Storage Room & a spacious balcony with captivating mou...
View Full Comments
|
|
|
|
|
|
Courtesy of Chughtai Tauseef of RE/MAX Complete Realty
|
|
|
|
|
|
|
|
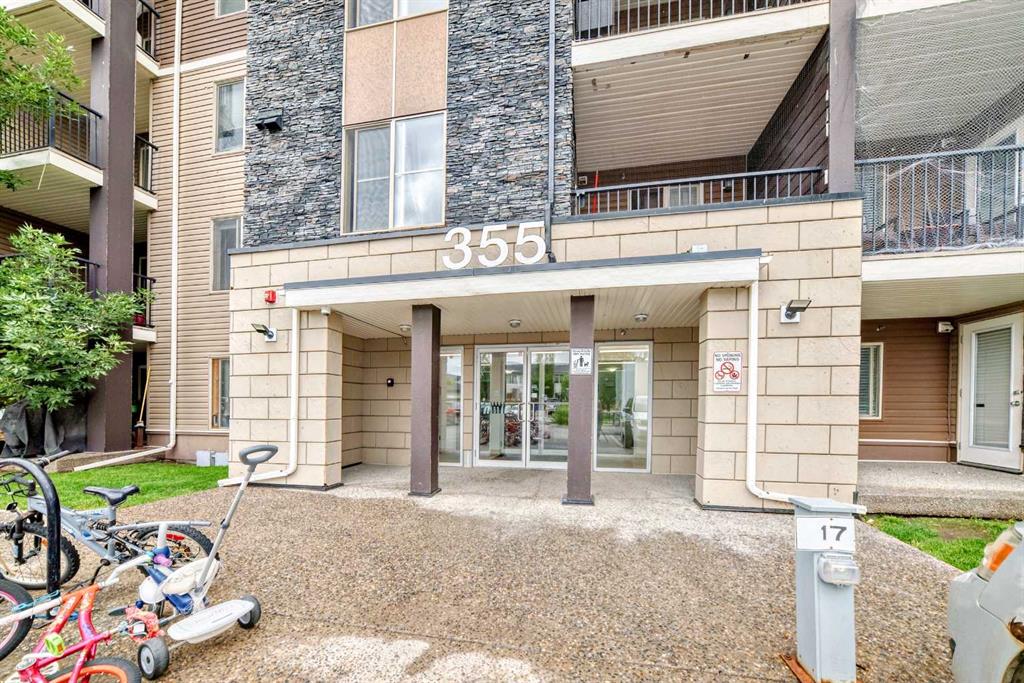 |
|
|
|
|
|
|
|
|
|
*** INVESTOR ALERT *** An Absolute Steel & a can't miss Deal *** Presenting a Bright and Spacious 2-Bedroom, 2-Bathroom Apartment with Flex Room and Serene Green Space Views. This 2-bedroom,...
View Full Comments
|
|
|
|
|
|
Courtesy of Grewal Sanjit of Royal LePage METRO
|
|
|
|
|
|
|
|
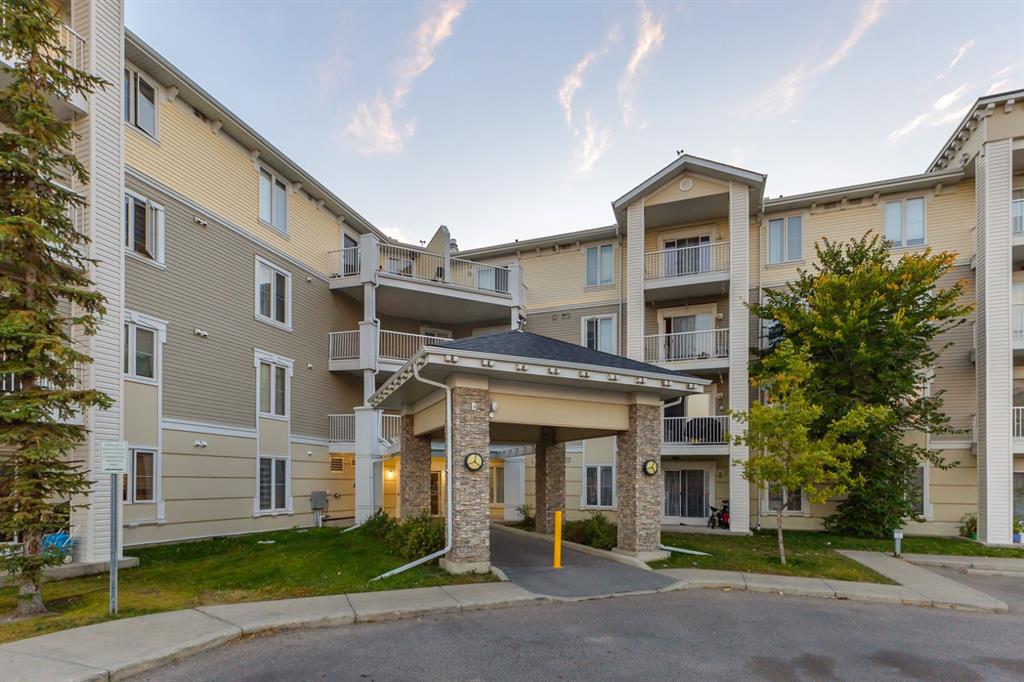 |
|
|
|
|
MLS® System #: A2262306
Address: 1140 Taradale Drive
Size: 883 sq. ft.
Days on Website:
ACCESS Days on Website
|
|
|
|
|
|
|
|
|
|
|
Imagine coming home to this bright and spacious 2-bed, 2-bath corner unit, simply unpack and enjoy. Priced to impress at $275,000, this home features a large living room, a sleek new kitchen...
View Full Comments
|
|
|
|
|
|
Courtesy of Chahal Raman of RE/MAX Crown
|
|
|
|
|
|
|
|
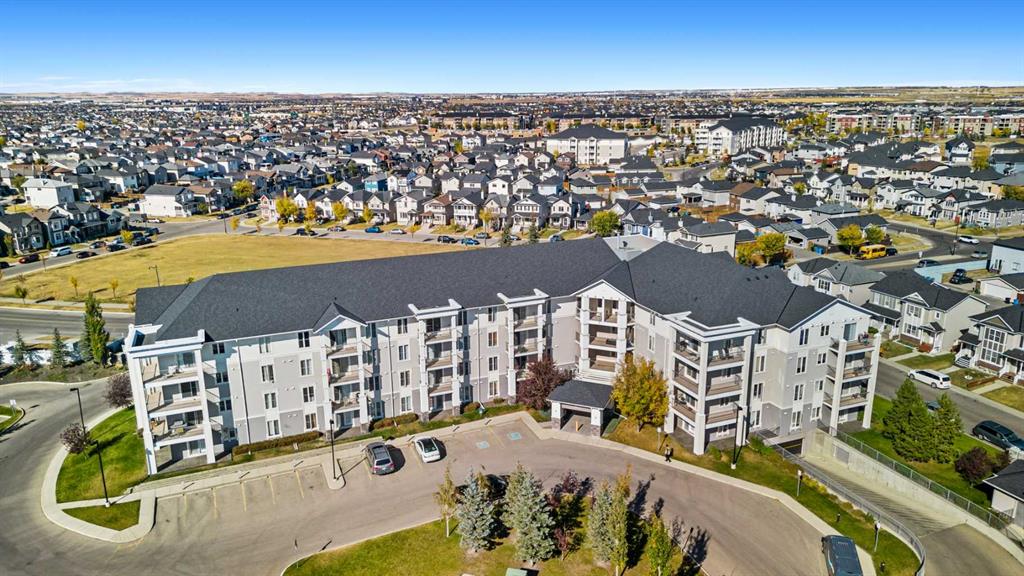 |
|
|
|
|
MLS® System #: A2258893
Address: 333 Taravista Drive
Size: 812 sq. ft.
Days on Website:
ACCESS Days on Website
|
|
|
|
|
|
|
|
|
|
|
Top Floor Unit | Secure Building | Underground Parking Stall | 812 SqFt | 2 Beds | 2 Baths | Open Floor Plan | Balcony | Breakfast Bar | In Unit Laundry. Welcome to this spacious and well-ma...
View Full Comments
|
|
|
|
|
|
Courtesy of Oberoi Jasleen of Executive Real Estate Services
|
|
|
|
|
|
|
|
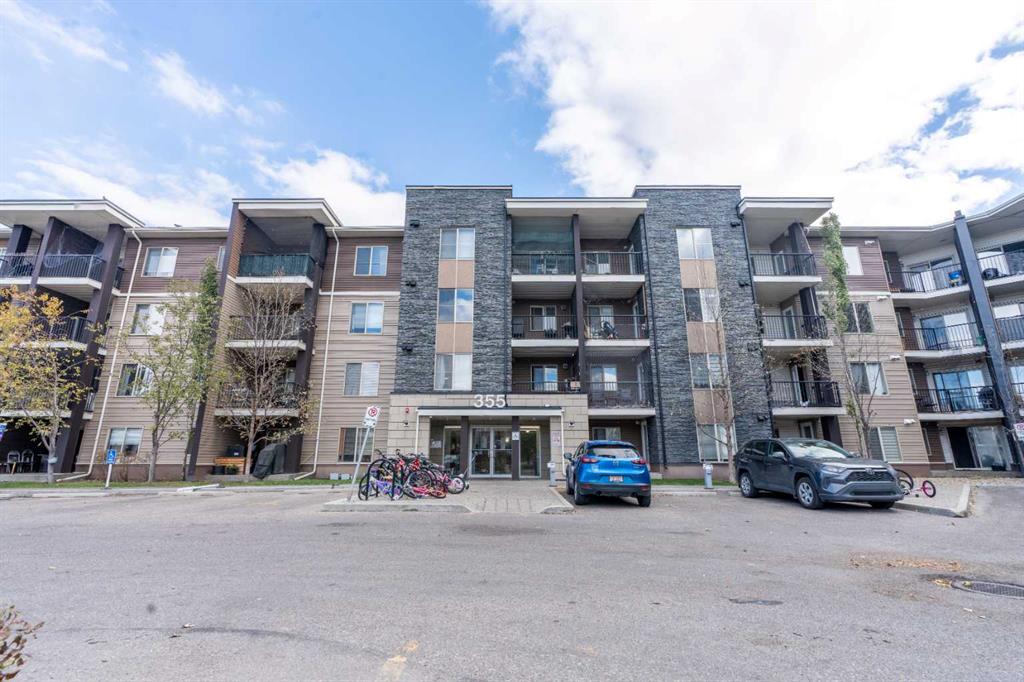 |
|
|
|
|
|
|
|
|
|
Start your mornings with sunshine! This charming 2 bedroom, 2 bathroom condo offers a bright and welcoming place to call home. Featuring a beautifully designed kitchen with granite counterto...
View Full Comments
|
|
|
|
|
|
Courtesy of Bhatti Yadwinder of DreamHouse Realty Ltd.
|
|
|
|
|
|
|
|
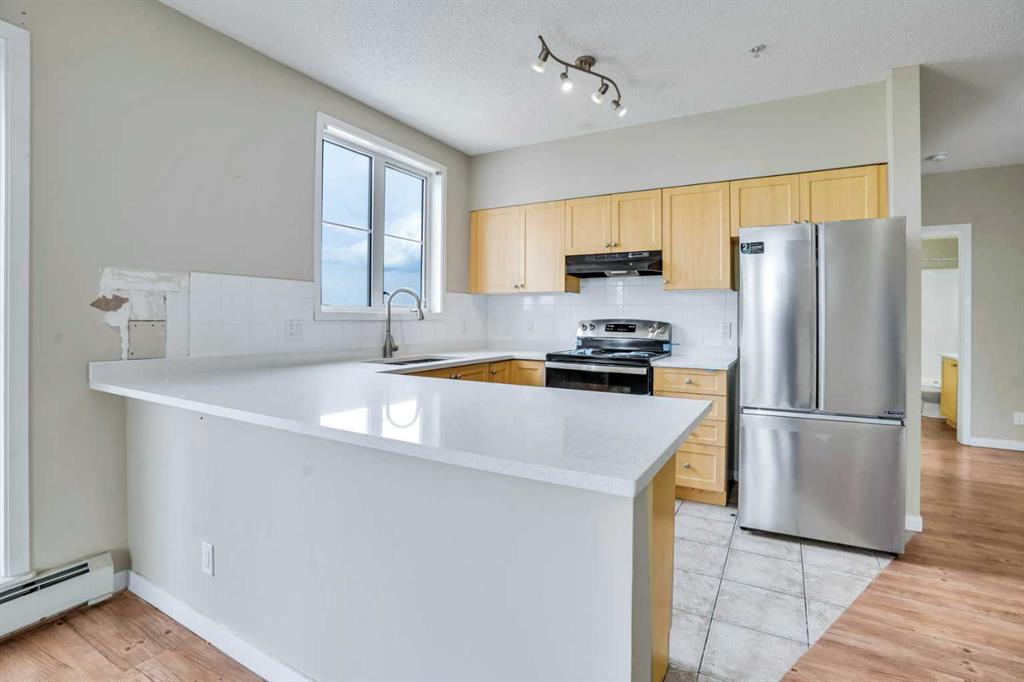 |
|
|
|
|
MLS® System #: A2238970
Address: 333 Taravista Drive
Size: 983 sq. ft.
Days on Website:
ACCESS Days on Website
|
|
|
|
|
|
|
|
|
|
|
Amazing value for an amazing amount of space in this bright and spacious 2-bedroom plus den, 2 full bathroom corner unit condo! This large corner unit is flooded with natural light and featu...
View Full Comments
|
|
|
|
|
|
Courtesy of Jahangir Abid of Prep Ultra
|
|
|
|
|
|
|
|
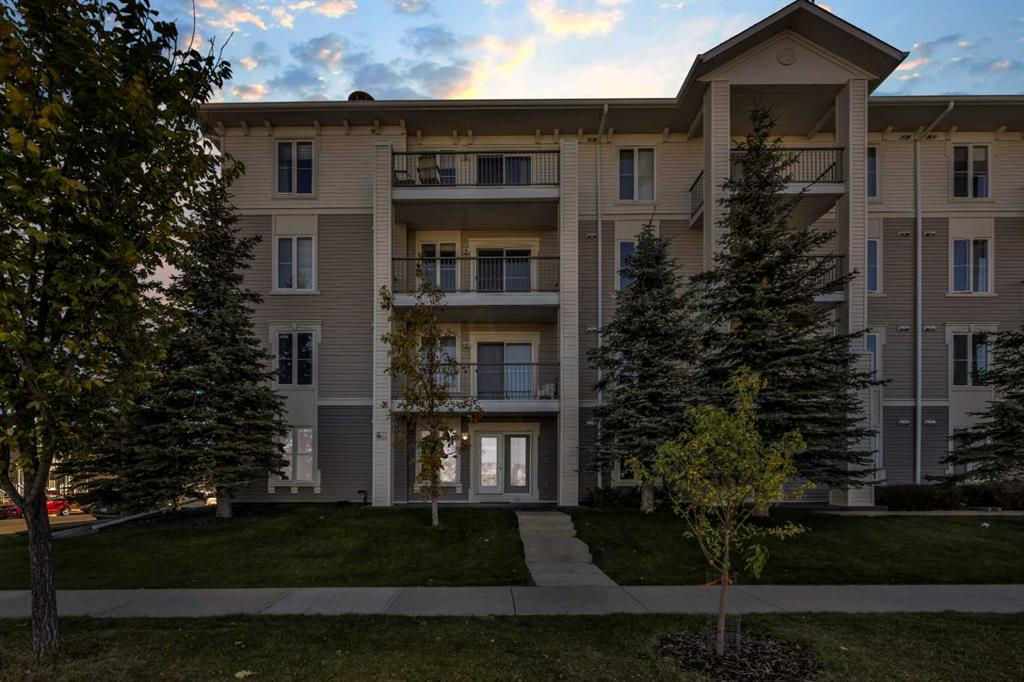 |
|
|
|
|
MLS® System #: A2263290
Address: 333 Taravista Drive
Size: 918 sq. ft.
Days on Website:
ACCESS Days on Website
|
|
|
|
|
|
|
|
|
|
|
INVESTORS OR FIRST TIME HOME-BUYERS ALERT | MAIN FLOOR CORNER UNIT | 2 BEDS & 2 BATHS | NEW FLOORING| FRESH PAINT ALL AROUND | UNDERGROUND PARKING STALL | An exceptional opportunity awaits b...
View Full Comments
|
|
|
|
|
|
Courtesy of Keskich Zaki of Century 21 Bamber Realty LTD.
|
|
|
|
|
|
|
|
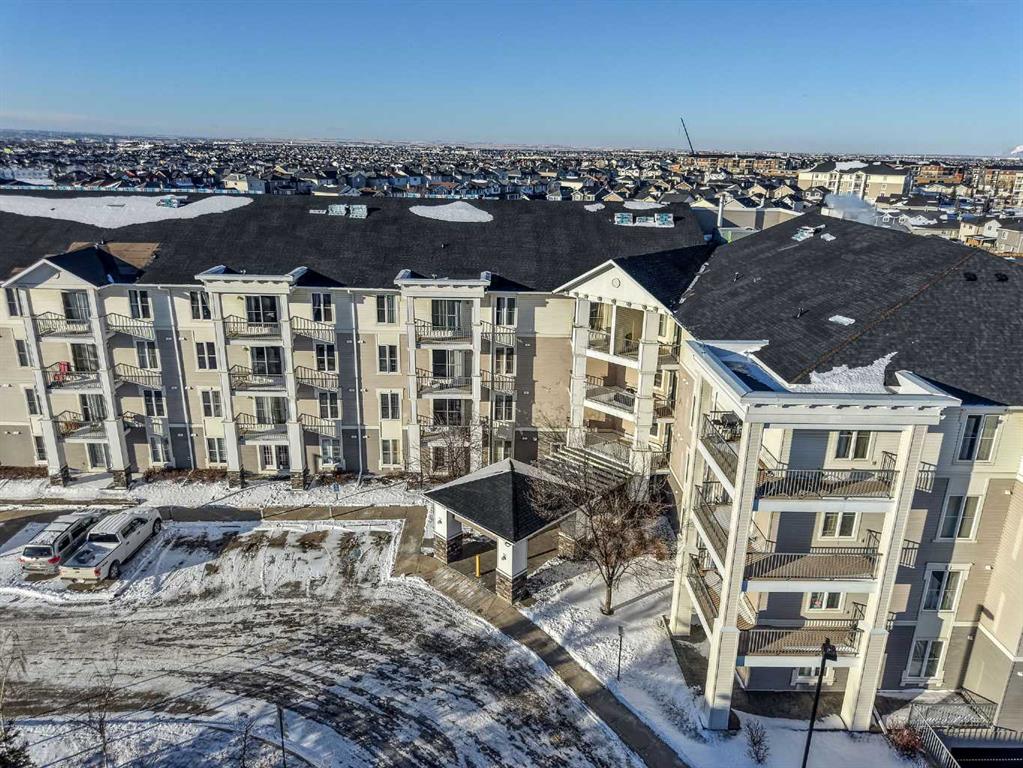 |
|
|
|
|
MLS® System #: A2274620
Address: 333 Taravista Drive
Size: 875 sq. ft.
Days on Website:
ACCESS Days on Website
|
|
|
|
|
|
|
|
|
|
|
Welcome Investors, First Time Home Buyers, Downsizers! Offering a refined and spacious home at Taralake Junction—where natural light, thoughtful design, and effortless everyday living come...
View Full Comments
|
|
|
|
|
|
Courtesy of Malhotra Esha of CIR Realty
|
|
|
|
|
|
|
|
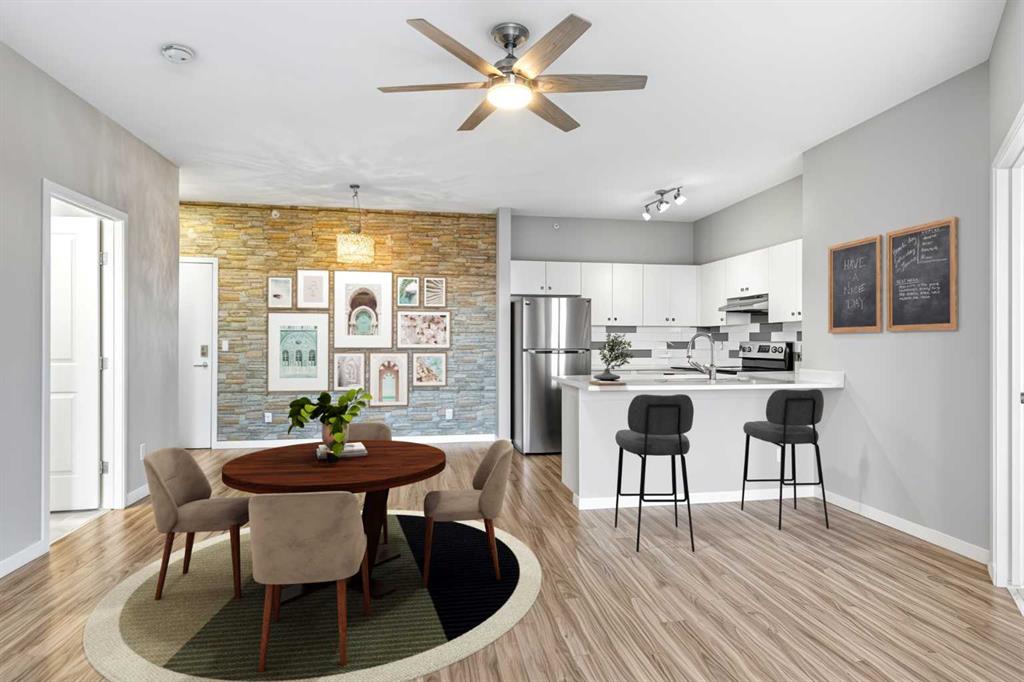 |
|
|
|
|
MLS® System #: A2271764
Address: 1140 Taradale Drive
Size: 886 sq. ft.
Days on Website:
ACCESS Days on Website
|
|
|
|
|
|
|
|
|
|
|
Top-floor living in Taradale! This fully renovated 2-bedroom, 2-bathroom condo features high ceilings, a sunny living room, and a private balcony with beautiful west-facing mountain and city...
View Full Comments
|
|
|
|
|
|
|
|
|
Courtesy of Dhanji Rahim of RE/MAX House of Real Estate
|
|
|
|
|
|
|
|
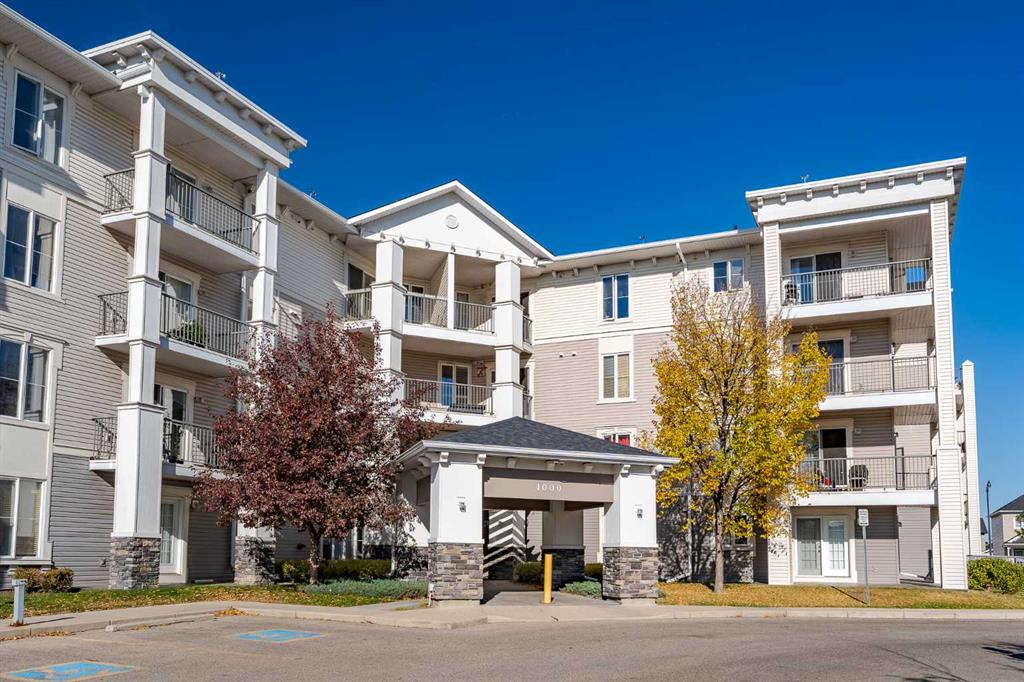 |
|
|
|
|
MLS® System #: A2264657
Address: 333 Taravista Drive
Size: 875 sq. ft.
Days on Website:
ACCESS Days on Website
|
|
|
|
|
|
|
|
|
|
|
Spectacular Condo offering 2 Bedrooms, 2 Bathrooms, In-suite Laundry, and Underground Parking & Storage. This Unit faces the Park and is spacious, modern, has a fabulous open concept layout ...
View Full Comments
|
|
|
|
|
|
Courtesy of Uppal Amrinder of MaxWell Central
|
|
|
|
|
|
|
|
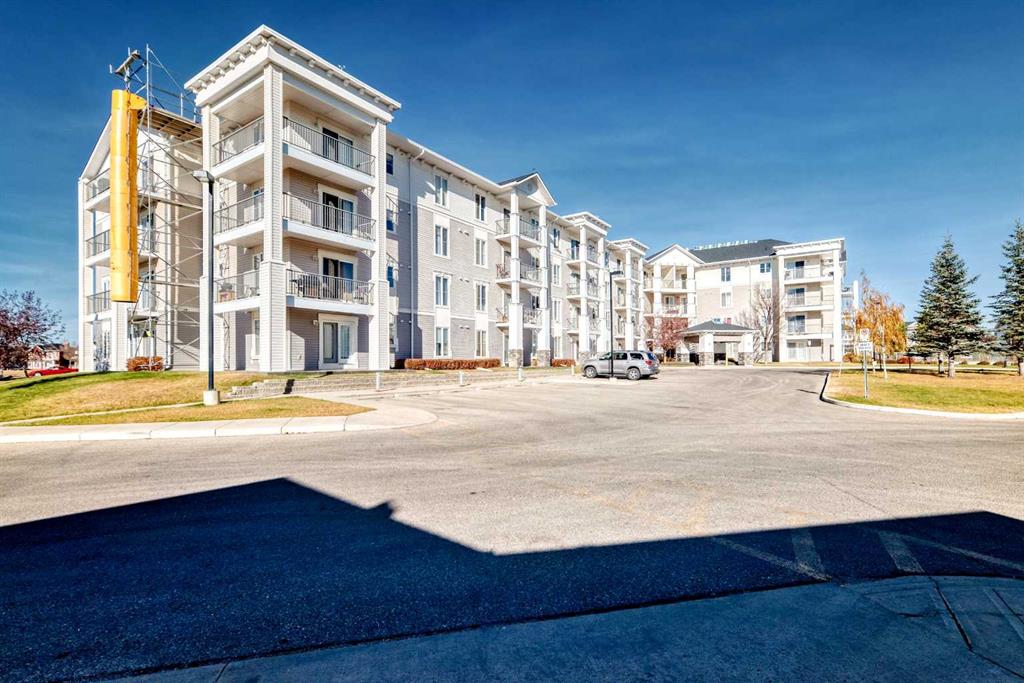 |
|
|
|
|
MLS® System #: A2273942
Address: 333 Taravista Drive
Size: 883 sq. ft.
Days on Website:
ACCESS Days on Website
|
|
|
|
|
|
|
|
|
|
|
***Private Entrance*** Welcome to this Stunning 2-Bedrooms | 2-Bathrooms | Main Floor Unit with own Private Entrance | Open Floor Plan | Newer Appliances | In-suite Laundry | Concrete Patio ...
View Full Comments
|
|
|
|
|
|
Courtesy of Basati Raji of Grand Realty
|
|
|
|
|
|
|
|
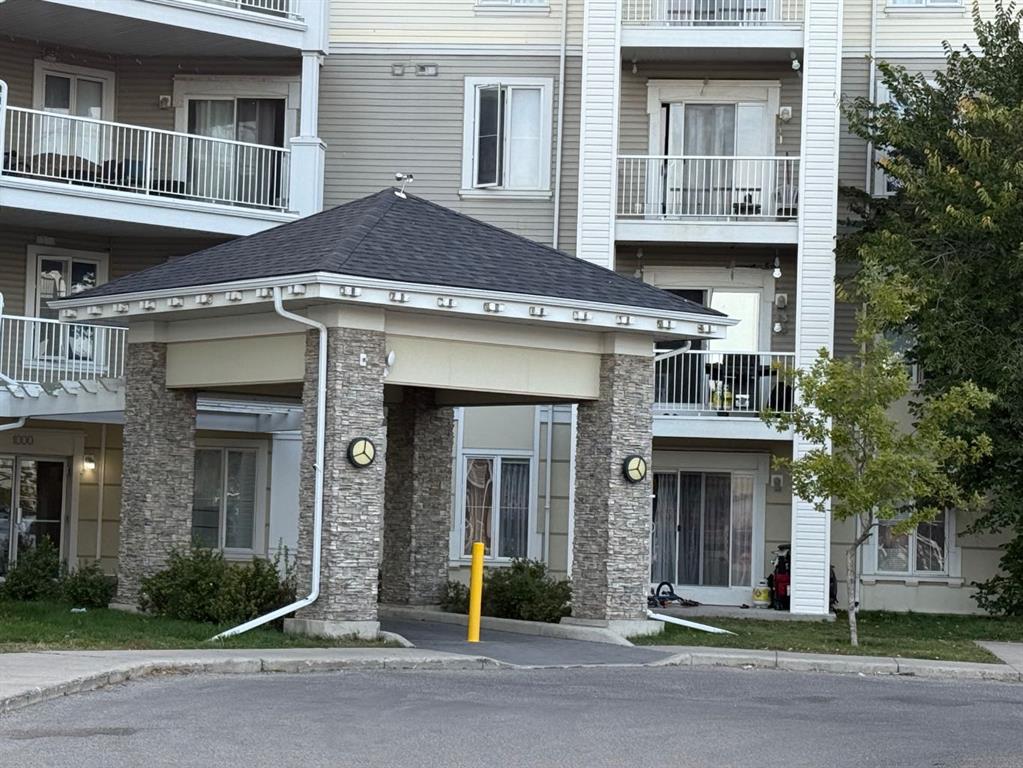 |
|
|
|
|
MLS® System #: A2260919
Address: 1140 Taradale Drive
Size: 882 sq. ft.
Days on Website:
ACCESS Days on Website
|
|
|
|
|
|
|
|
|
|
|
Spacious & Renovated 2 Bedroom, 2 Bathroom Condo!
Step into this beautifully updated spacious unit featuring new flooring throughout, a modern kitchen with sleek quartz countertops, and a br...
View Full Comments
|
|
|
|
|
|
Courtesy of Mehandru Varun of Century 21 Bravo Realty
|
|
|
|
|
|
|
|
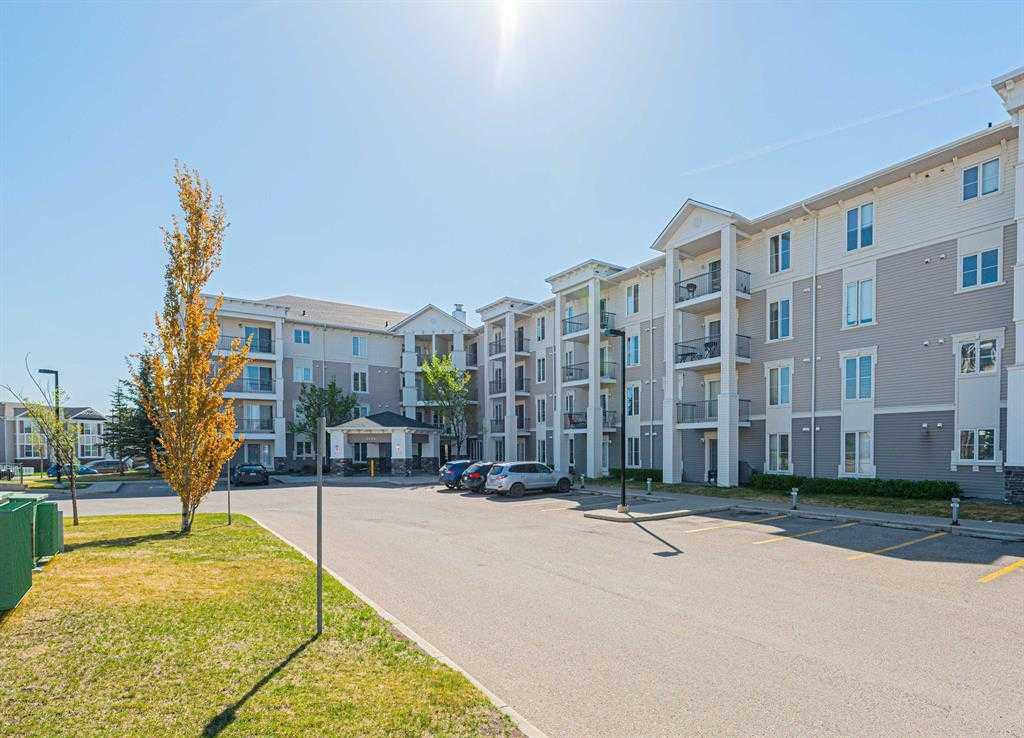 |
|
|
|
|
MLS® System #: A2274130
Address: 333 Taravista Drive
Size: 877 sq. ft.
Days on Website:
ACCESS Days on Website
|
|
|
|
|
|
|
|
|
|
|
Welcome to your dream home in the heart of Taradale! This stunning 2-bedroom, 2-bathroom west-facing condo offers 877 sqft of well-designed living space, filled with natural sunlight throu...
View Full Comments
|
|
|
|
|


 Why Sell With Me ?
Why Sell With Me ?