|
|
Courtesy of Hunter Grant of The Home Hunters Real Estate Group Ltd.
|
|
|
|
|
|
|
|
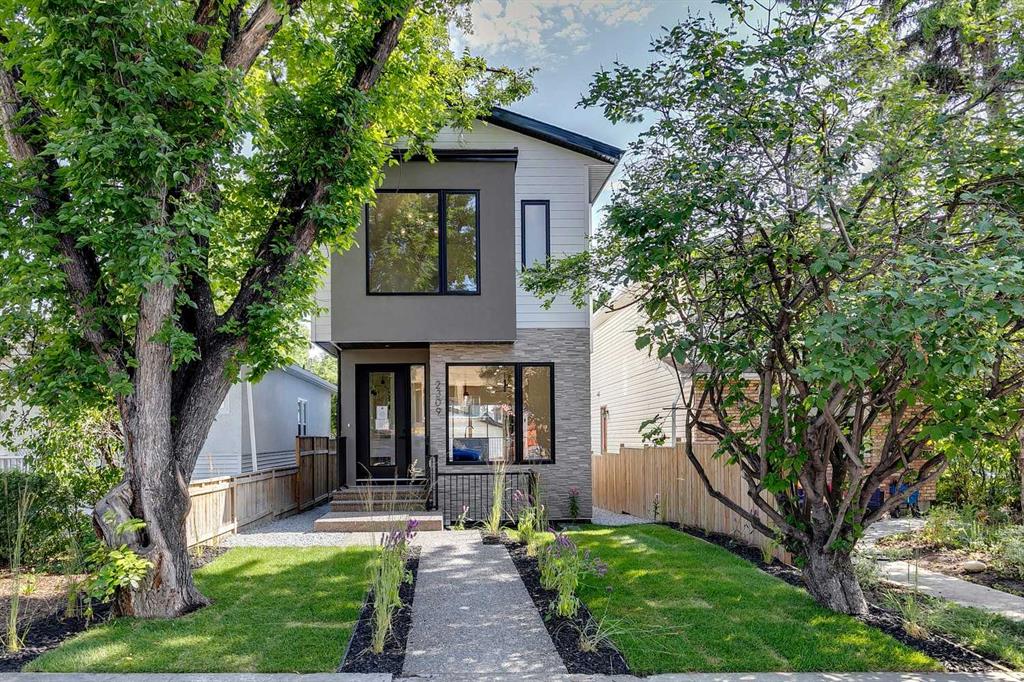 |
|
|
|
|
|
|
|
|
|
Mazon Design presents the “Richmond”, another gorgeous, custom-built home on a choice, south exposure lot in the heart of popular Richmond/Knobhill. Mazon Design offers one-of-a-kind, h...
View Full Comments
|
|
|
|
|
|
Courtesy of Irshad Tony of Century 21 Bravo Realty
|
|
|
|
|
|
|
|
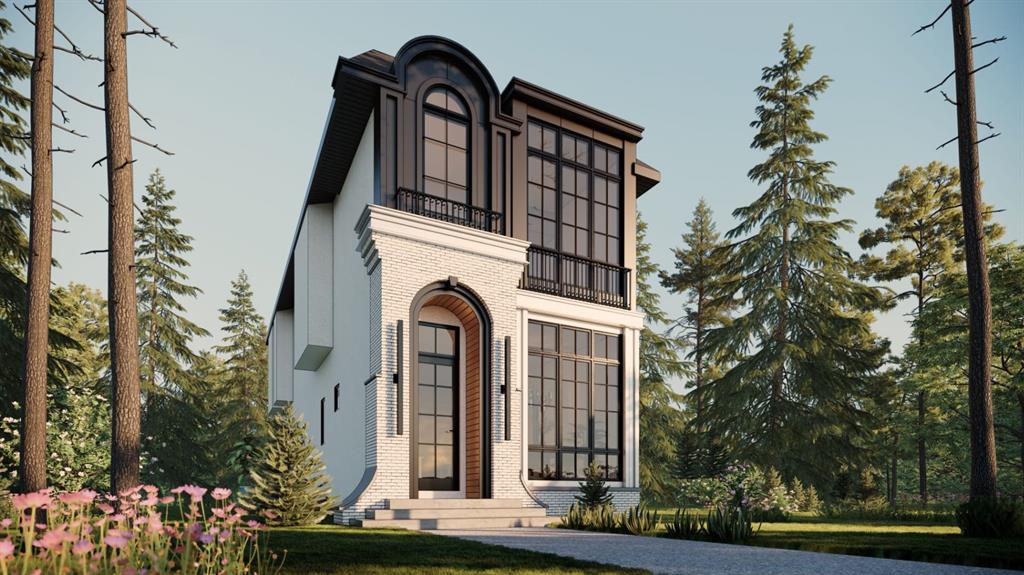 |
|
|
|
|
|
|
|
|
|
Exclusive pre-sale opportunity in the highly sought-after community of Richmond. This stunning residence, designed by JTA Designs, offers over 2,400 square feet of thoughtfully planned livin...
View Full Comments
|
|
|
|
|
|
Courtesy of Irshad Tony of Century 21 Bravo Realty
|
|
|
|
|
|
|
|
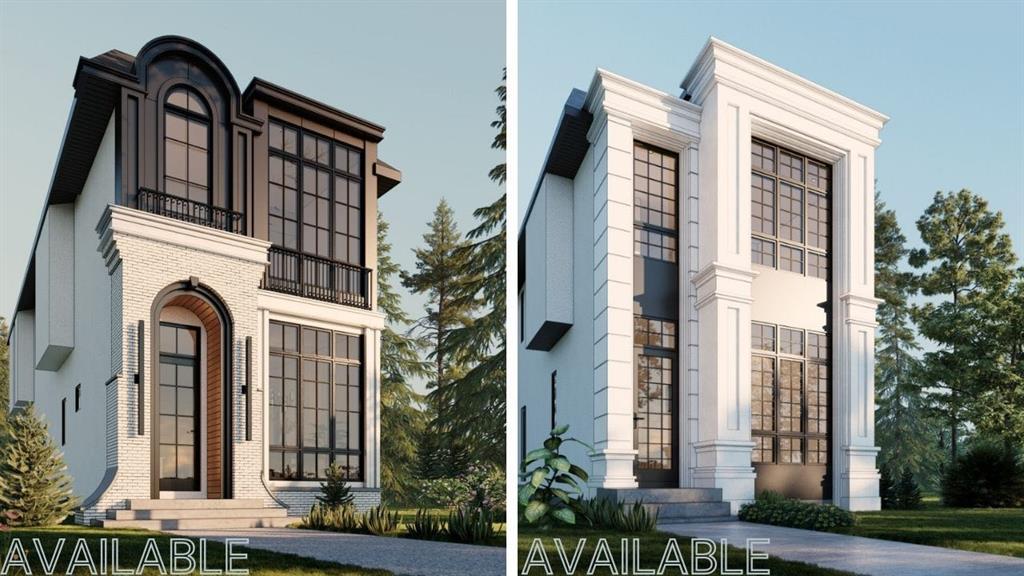 |
|
|
|
|
|
|
|
|
|
Exclusive pre-sale opportunity in the highly sought-after community of Richmond. This stunning residence, designed by JTA Designs, offers over 2,400 square feet of thoughtfully planned livin...
View Full Comments
|
|
|
|
|
|
Courtesy of Lalji Kamil of CIR Realty
|
|
|
|
|
|
|
|
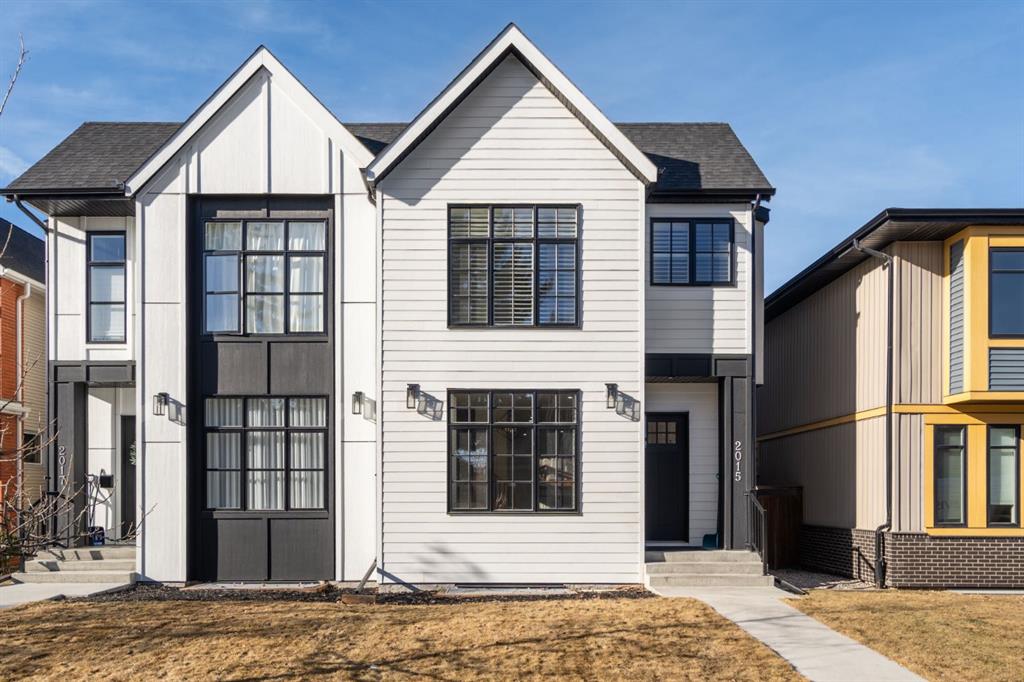 |
|
|
|
|
|
|
|
|
|
Open House: Feb 21st 1:30-3:30PM and Feb 22nd 1:30-3:30PM. Welcome to elevated inner-city living in the heart of Richmond, just steps from the energy of 17th Avenue SW. This stunning semi-de...
View Full Comments
|
|
|
|
|
|
Courtesy of Hunter Grant of The Home Hunters Real Estate Group Ltd.
|
|
|
|
|
|
|
|
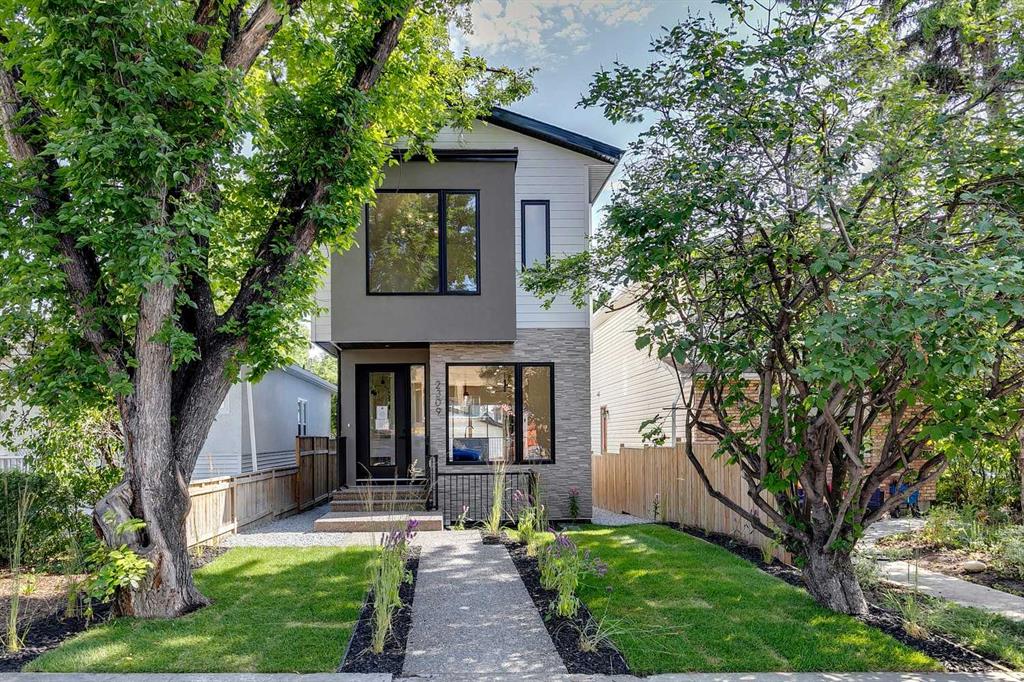 |
|
|
|
|
|
|
|
|
|
Mazon Design presents the “Richmond”, custom-built home on a choice, south exposure lot in the heart of popular Richmond/Knobhill. Mazon Design offers one-of-a-kind, hands-on attention ...
View Full Comments
|
|
|
|
|
|
Courtesy of Beninger Rebecca of Century 21 Bamber Realty LTD.
|
|
|
|
|
|
|
|
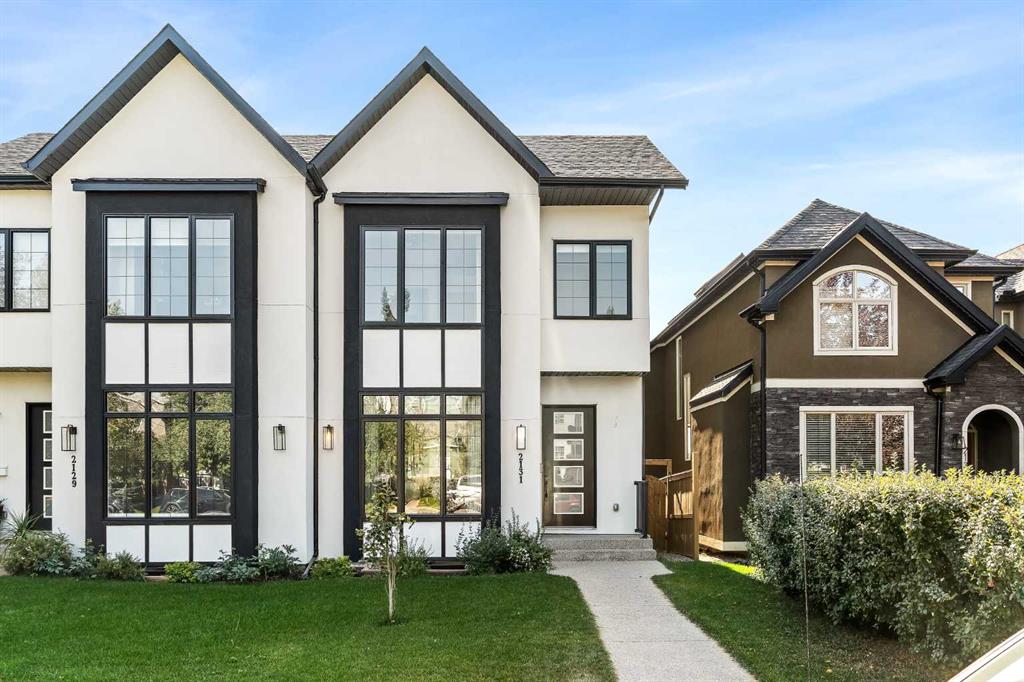 |
|
|
|
|
|
|
|
|
|
OPEN HOUSE SAT NOV 22, 12:00-2:00 PM MASSIVE PRICE ADJUSTMENT! Built in 2022, this highly upgraded home in the heart of Marda Loop offers over 2,900 sq. ft. of thoughtfully designed living s...
View Full Comments
|
|
|
|
|
|
Courtesy of Gowryluk Dave of Real Broker
|
|
|
|
|
|
|
|
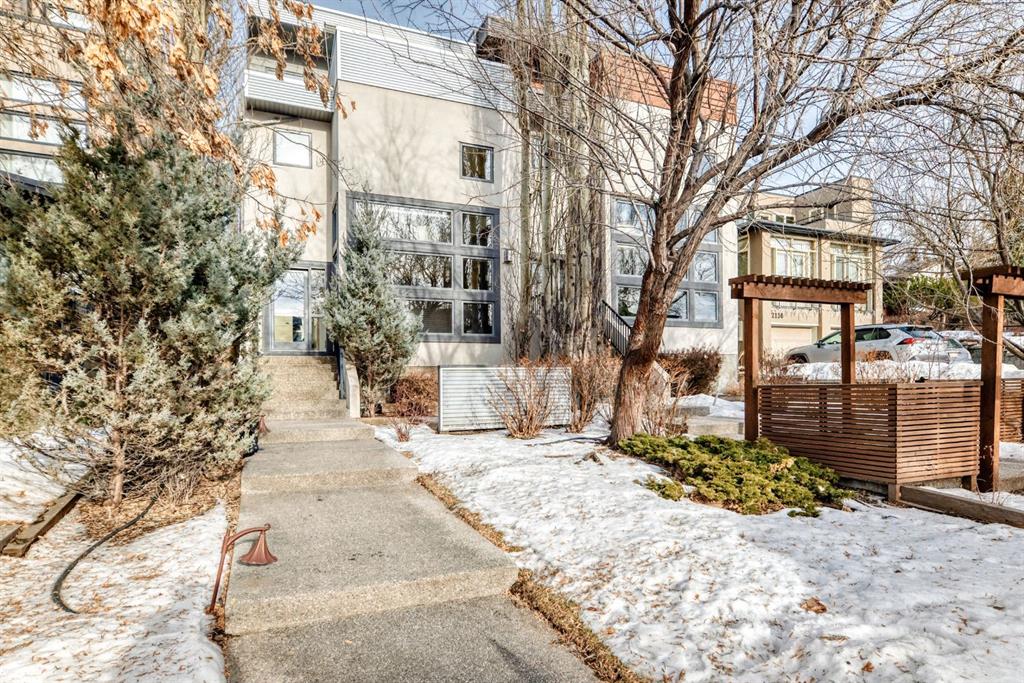 |
|
|
|
|
|
|
|
|
|
Experience the perfect blend of striking design, sunshine-filled spaces, urban convenience in this exceptional residence located in the heart of the vibrant Marda Loop District. Instantly ca...
View Full Comments
|
|
|
|
|
|
Courtesy of Eklund Tanya of RE/MAX First
|
|
|
|
|
|
|
|
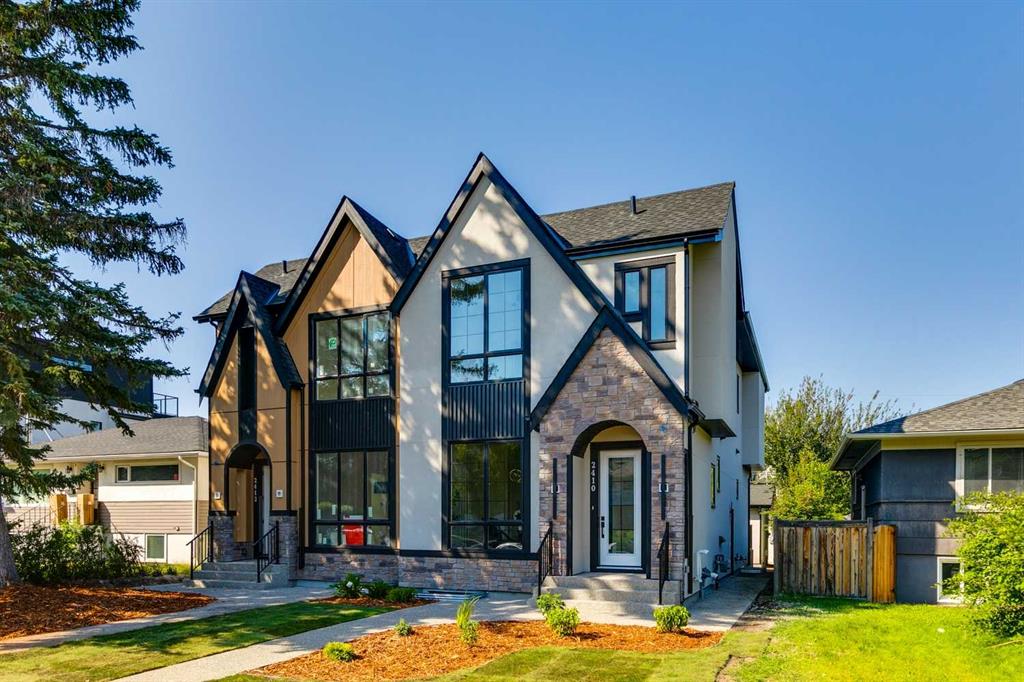 |
|
|
|
|
|
|
|
|
|
OPEN HOUSE ON SATURDAY, FEBRUARY 21 FROM 1-3 PM & SUNDAY, FEBRUARY 22 FROM 1-3 PM!!! Gorgeous new 3 bedroom home built by Royal Design Homes on a quiet cul-de-sac in sought after Richmond, o...
View Full Comments
|
|
|
|
|
|
Courtesy of Eklund Tanya of RE/MAX First
|
|
|
|
|
|
|
|
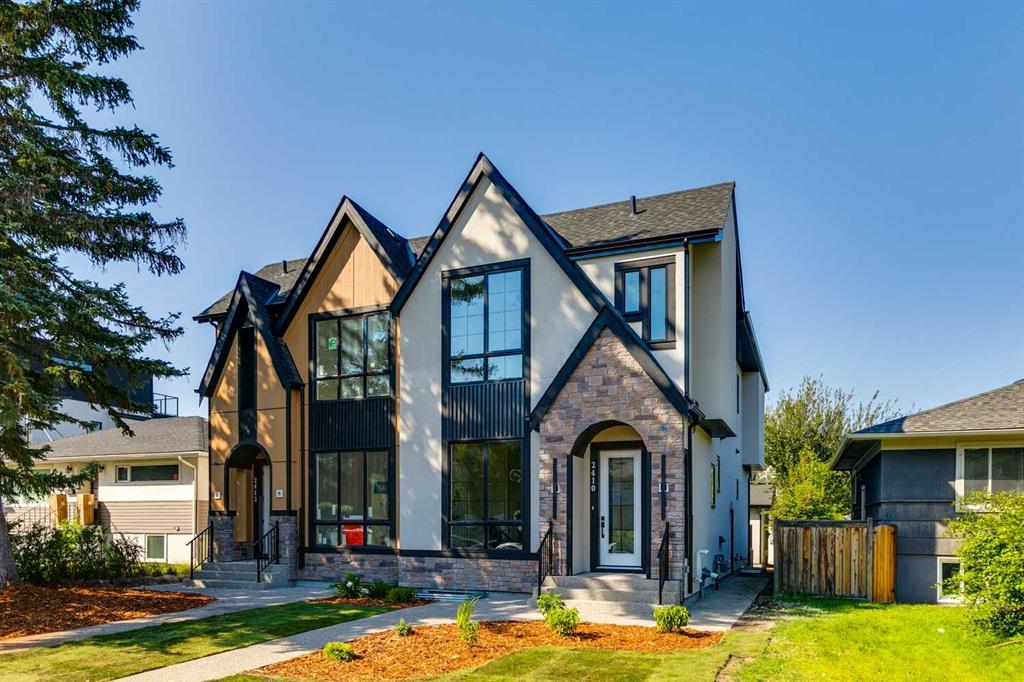 |
|
|
|
|
|
|
|
|
|
Gorgeous new 3 bedroom home built by Royal Design Homes on a quiet cul-de-sac in sought after Richmond, offering over 2000 sq ft of living space plus a self contained legal 2 bedroom basemen...
View Full Comments
|
|
|
|
|
|
Courtesy of Tartamella Robert of URBAN-REALTY.ca
|
|
|
|
|
|
|
|
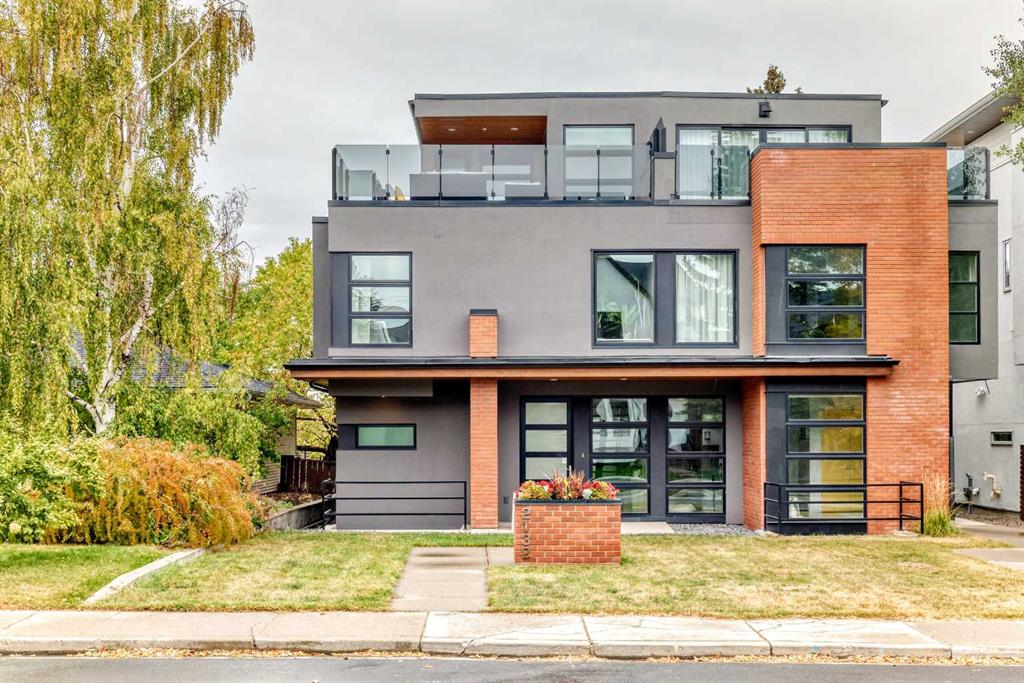 |
|
|
|
|
|
|
|
|
|
This contemporary, fully developed Inner City Home is loaded with upgrades thru-out and offers over 3200 SqFt of luxury living space complimented with a quiet location and city and mountain ...
View Full Comments
|
|
|
|
|
|
Courtesy of Kirollos Kirollos of The Real Estate District
|
|
|
|
|
|
|
|
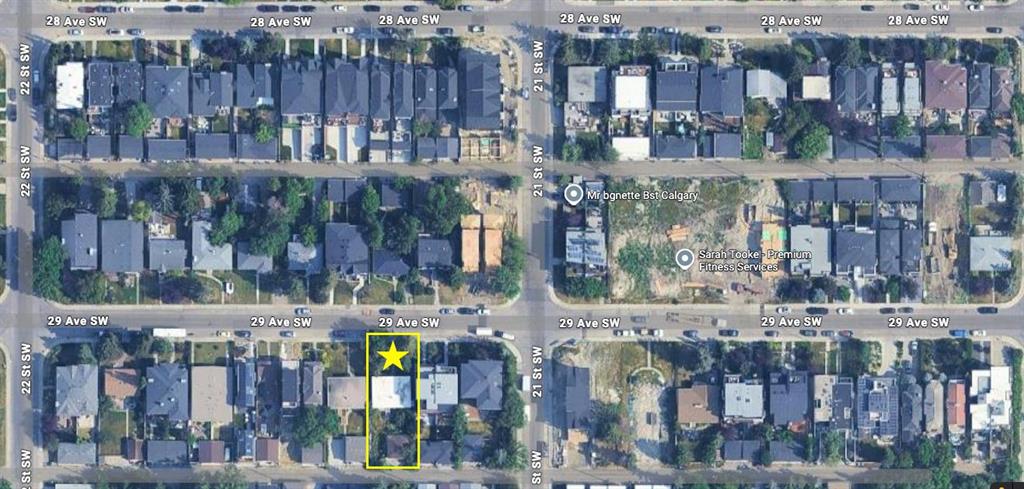 |
|
|
|
|
|
|
|
|
|
An exceptional development opportunity in the heart of Marda Loop—where vision meets long-term value. This premium, shovel-ready lot features a highly desirable south-facing backyard, a fl...
View Full Comments
|
|
|
|
|
|
|
|
|
Courtesy of Gulati DJ of PREP Realty
|
|
|
|
|
|
|
|
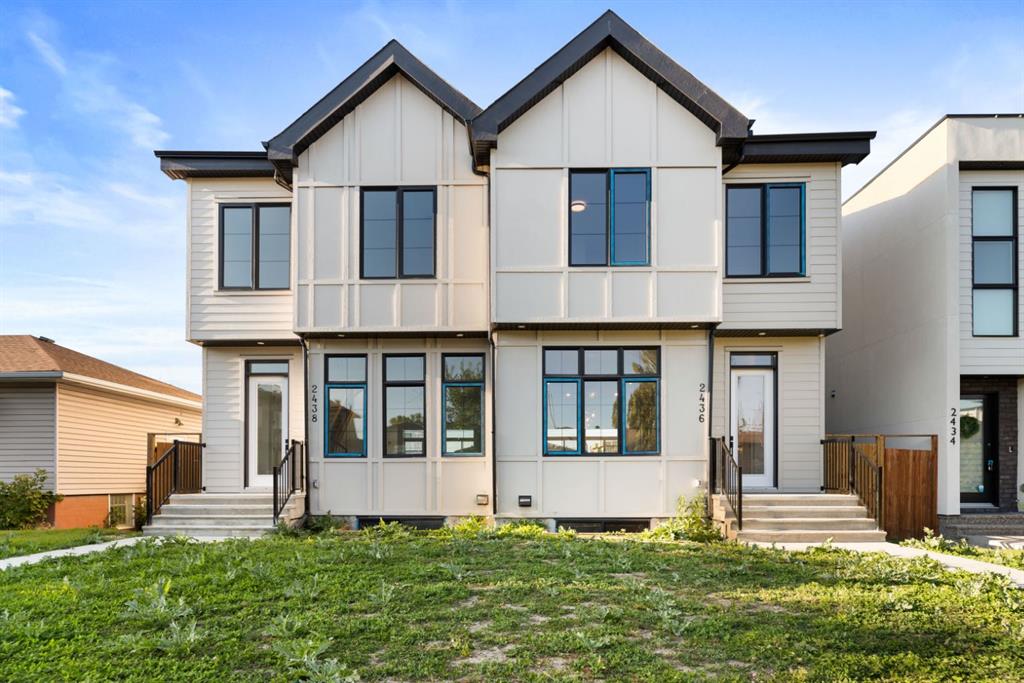 |
|
|
|
|
|
|
|
|
|
Brand New Build ... Modern Inner-City Living in Marda Loop! This stunning 2,900+ sq. ft. home offers the perfect blend of style, space, and location—just steps from Marda Loop’s restaura...
View Full Comments
|
|
|
|
|
|
Courtesy of Behiel Clayton of Town Residential
|
|
|
|
|
|
|
|
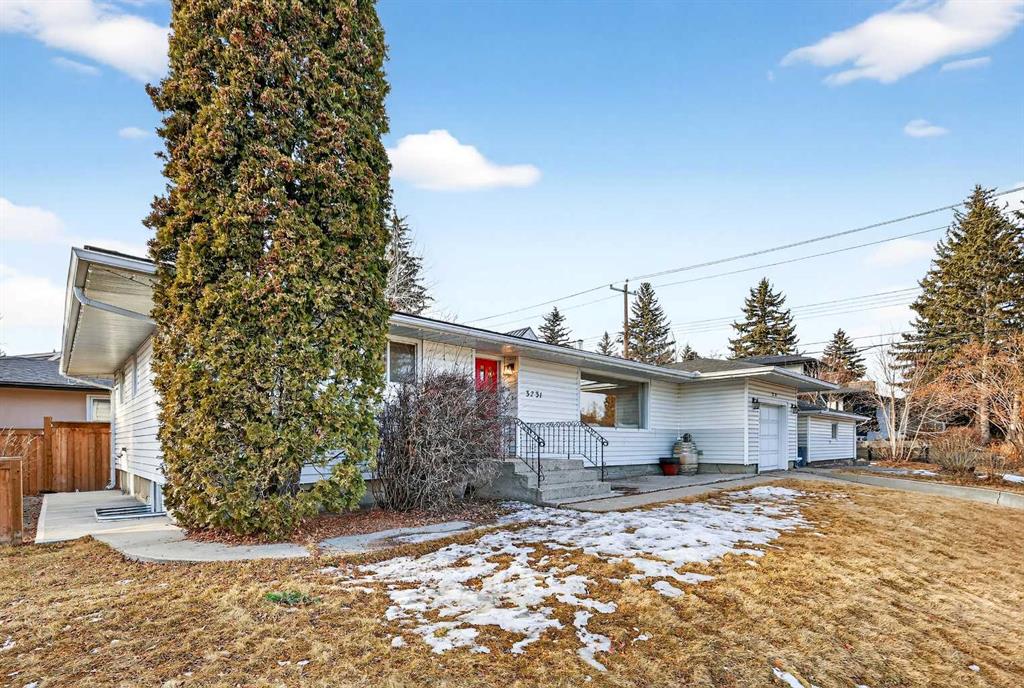 |
|
|
|
|
|
|
|
|
|
Welcome to this beautiful updated bungalow that blends preserved character with extensive modern renovations, ideally located on a quite street and set on a large corner lot in a mature , hi...
View Full Comments
|
|
|
|
|
|
Courtesy of Jobbagy Ronald of Royal LePage Benchmark
|
|
|
|
|
|
|
|
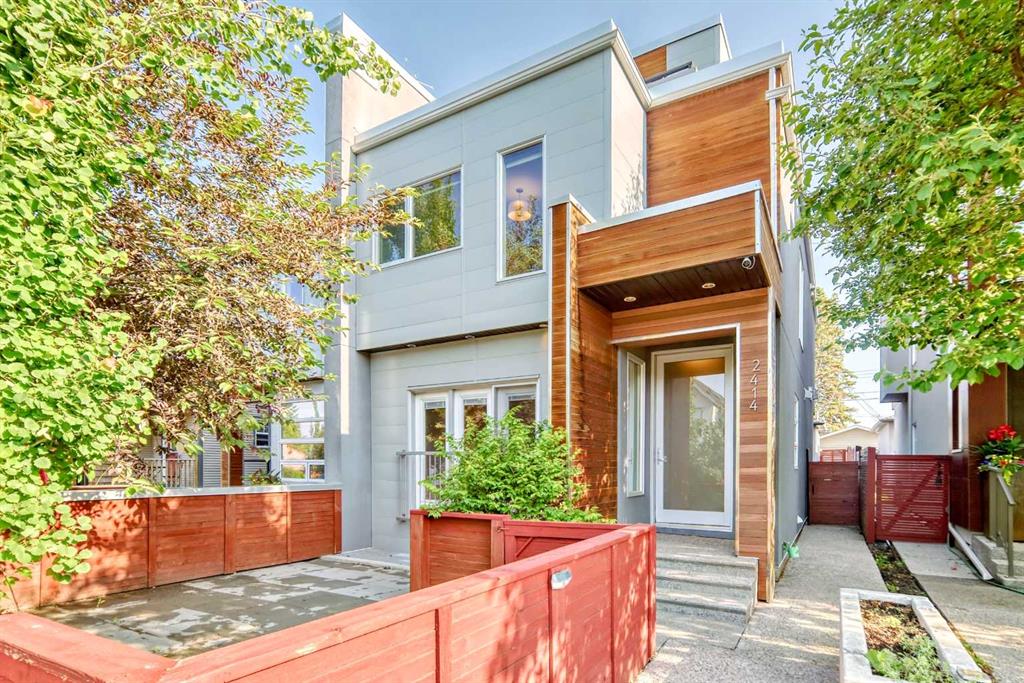 |
|
|
|
|
|
|
|
|
|
Price per square foot is way below todays replacement cost!!!! Welcome to an extraordinary, fully upgraded, original-owner luxury infill nestled in the heart of Richmond—one of Calgary’...
View Full Comments
|
|
|
|
|
|
Courtesy of Nicastro Tony of REMAX Innovations
|
|
|
|
|
|
|
|
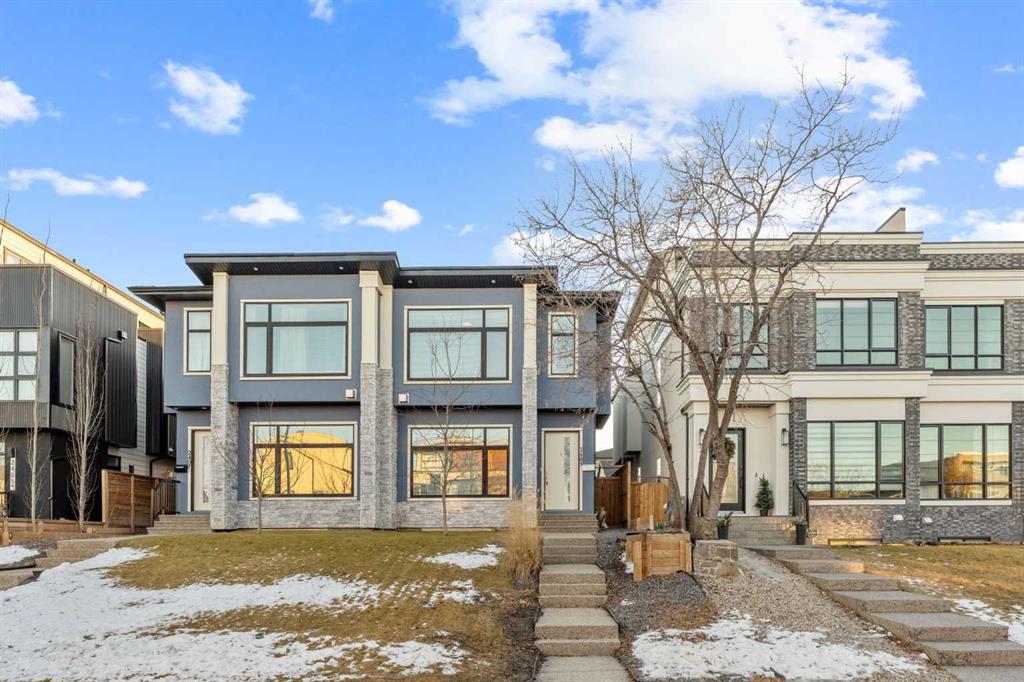 |
|
|
|
|
|
|
|
|
|
Welcome to refined inner-city living in the heart of Richmond — an ideal opportunity for professionals, growing families, or savvy investors seeking a premium Calgary address. This impecca...
View Full Comments
|
|
|
|
|
|
Courtesy of Lotoski Jordan of RE/MAX First
|
|
|
|
|
|
|
|
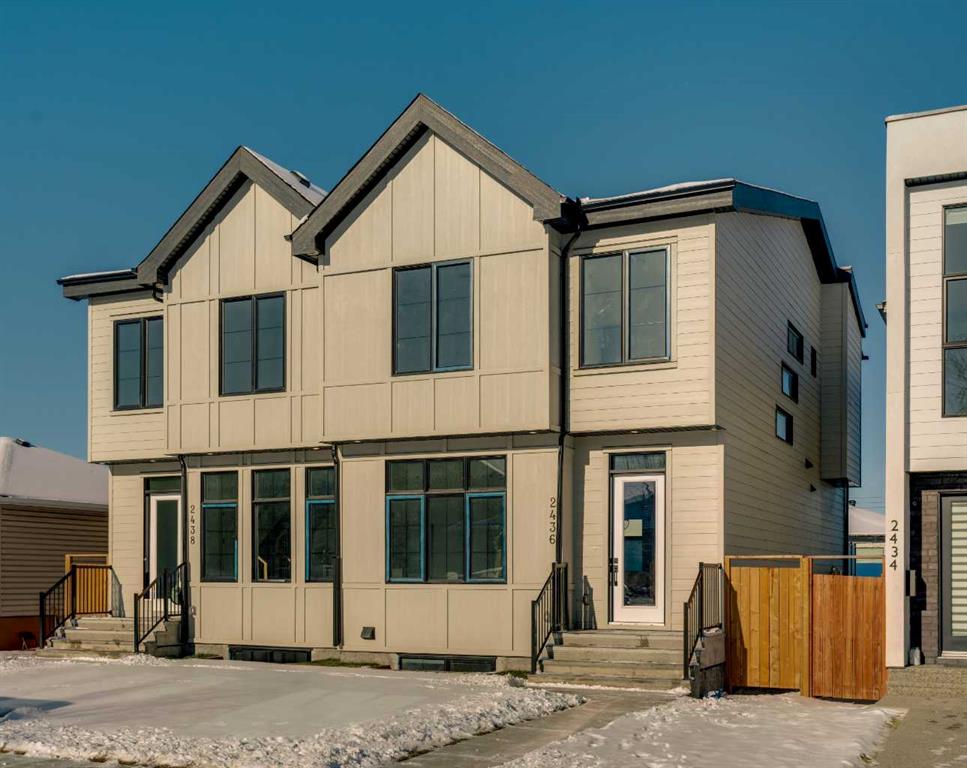 |
|
|
|
|
|
|
|
|
|
QUIET LOCATION- WALKOUT BASEMENT-Welcome to this beautiful, brand-new semi-detached home in the sought-after community of Richmond. Featuring a fully finished walk-up basement and a double d...
View Full Comments
|
|
|
|
|
|
Courtesy of Makowsky Meghan of eXp Realty
|
|
|
|
|
|
|
|
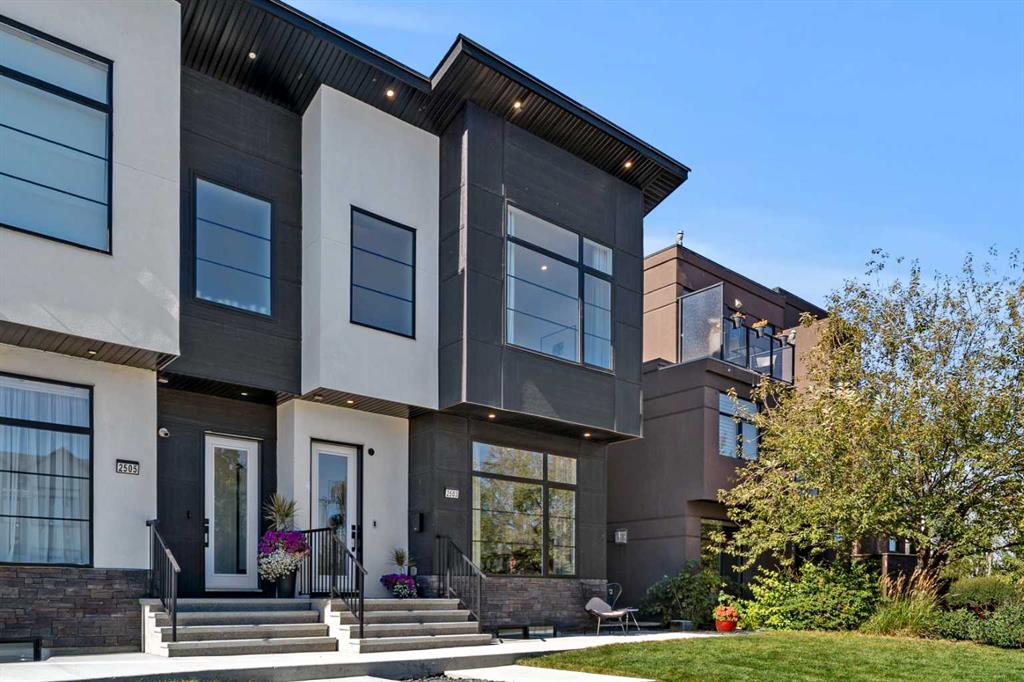 |
|
|
|
|
|
|
|
|
|
Welcome to 2503 20 Street SW, a beautifully designed semi-detached home in Richmond with 2,313 sqft of living space featuring a full legal basement suite, west-facing backyard, A/C, and hig...
View Full Comments
|
|
|
|
|
|
Courtesy of McIntyre Jake of MaxWell Capital Realty
|
|
|
|
|
|
|
|
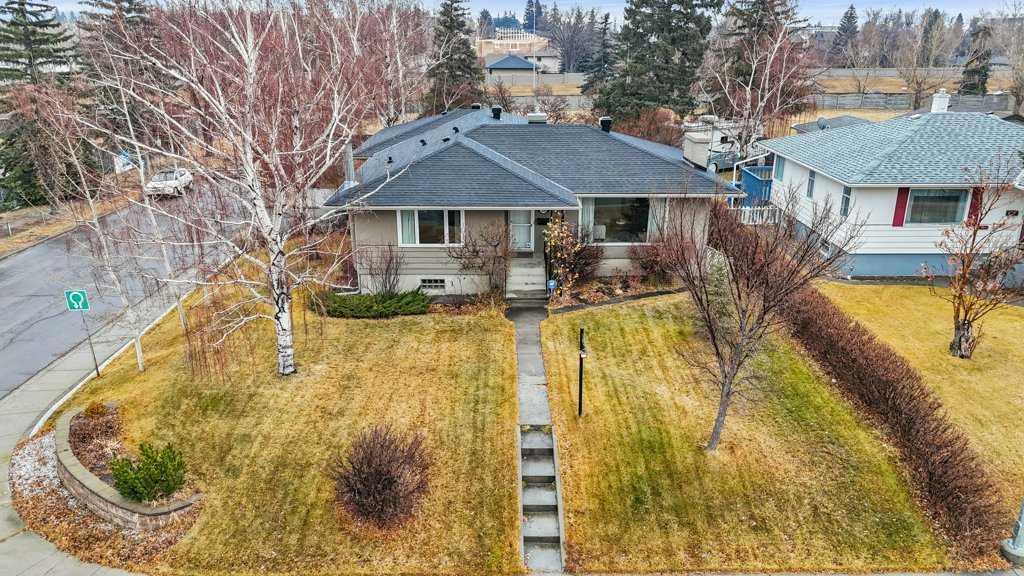 |
|
|
|
|
|
|
|
|
|
A solid renovated bungalow on an oversized 60 x 125 corner lot in Richmond, the kind of property that works for today and makes sense for the future. Over 1,800 sqft above ground with 5 bedr...
View Full Comments
|
|
|
|
|
|
Courtesy of Makowsky Meghan of eXp Realty
|
|
|
|
|
|
|
|
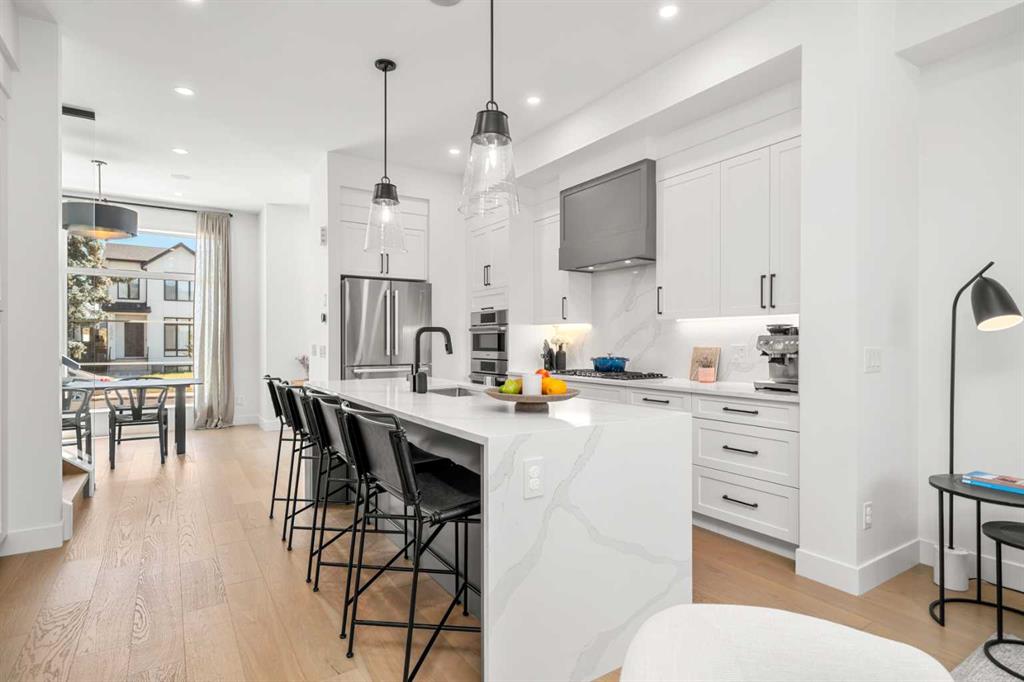 |
|
|
|
|
|
|
|
|
|
**OPEN HOUSE, Saturday, January 24th 2-4PM*** Imagine finishing your workday downtown, hopping on transit or enjoying a quick drive home, unwinding on your Richmond street—park views out f...
View Full Comments
|
|
|
|
|
|
Courtesy of Yeung William of City Homes Realty
|
|
|
|
|
|
|
|
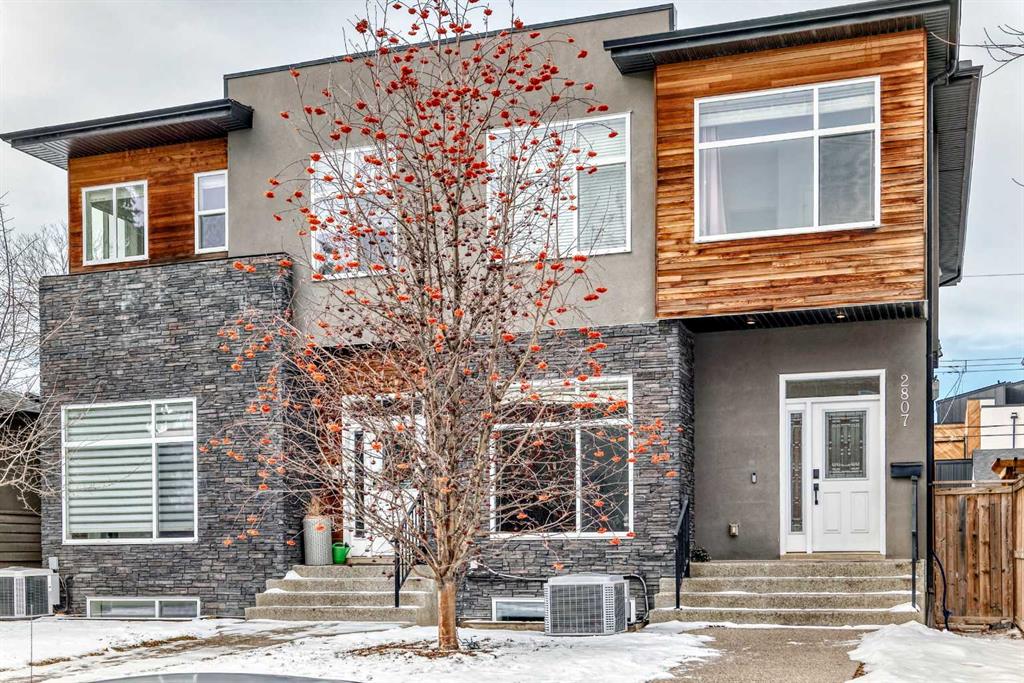 |
|
|
|
|
|
|
|
|
|
Luxury, location, and lifestyle converge in this exceptional inner-city designer home. Immaculately maintained and loaded with upgrades, this sophisticated two-storey residence offers over 2...
View Full Comments
|
|
|
|
|
|
Courtesy of Devnani Sahil of Royal LePage METRO
|
|
|
|
|
|
|
|
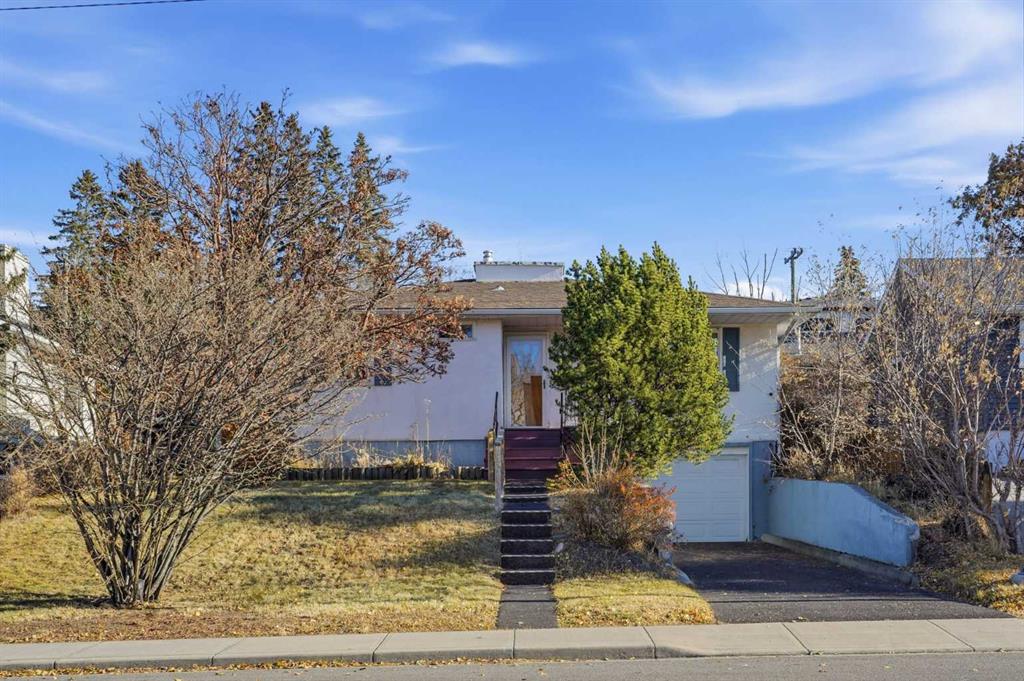 |
|
|
|
|
MLS® System #: A2271444
Address: 2314 Richmond Road
Size: 1418 sq. ft.
Days on Website:
ACCESS Days on Website
|
|
|
|
|
|
|
|
|
|
|
Exceptional opportunity! 50x131 FT RC-G Lot Bungalow with a rear width of 58 FT, offering outstanding potential for living, renting, or future redevelopment. The property includes a front at...
View Full Comments
|
|
|
|
|
|
|
|
|
Courtesy of Devnani Sahil of Royal LePage METRO
|
|
|
|
|
|
|
|
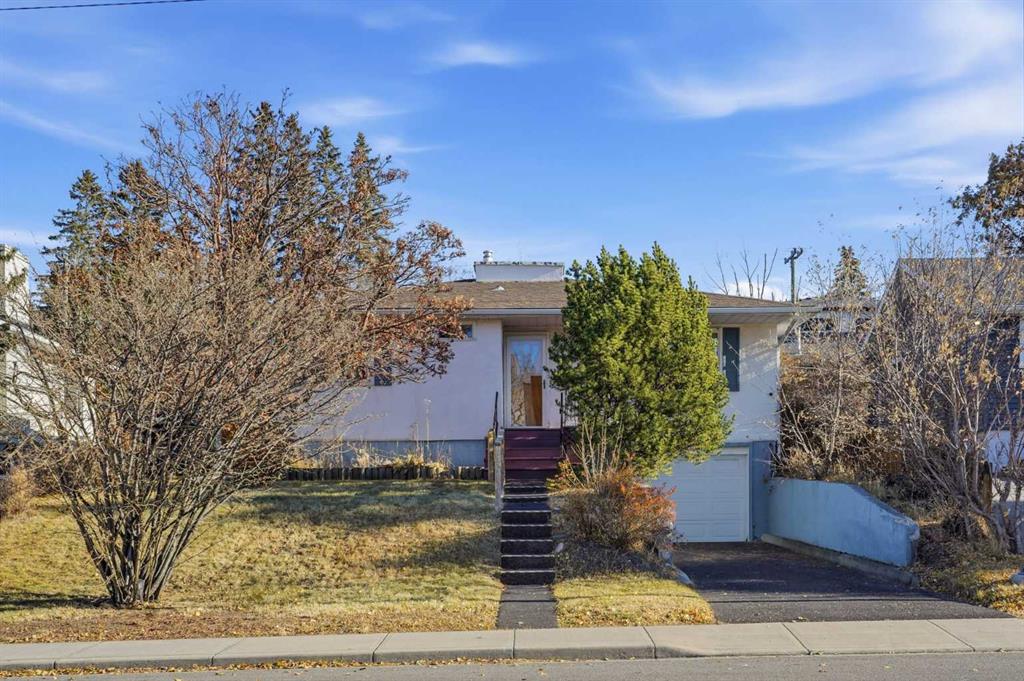 |
|
|
|
|
MLS® System #: A2276928
Address: 2314 Richmond Road
Size: 1418 sq. ft.
Days on Website:
ACCESS Days on Website
|
|
|
|
|
|
|
|
|
|
|
Exceptional opportunity! 50x131 FT RC-G Lot Bungalow with a rear width of 58 FT, offering outstanding potential for living, renting, or future redevelopment. The property includes a front at...
View Full Comments
|
|
|
|
|
|
Courtesy of Ferianec Michael of RE/MAX House of Real Estate
|
|
|
|
|
|
|
|
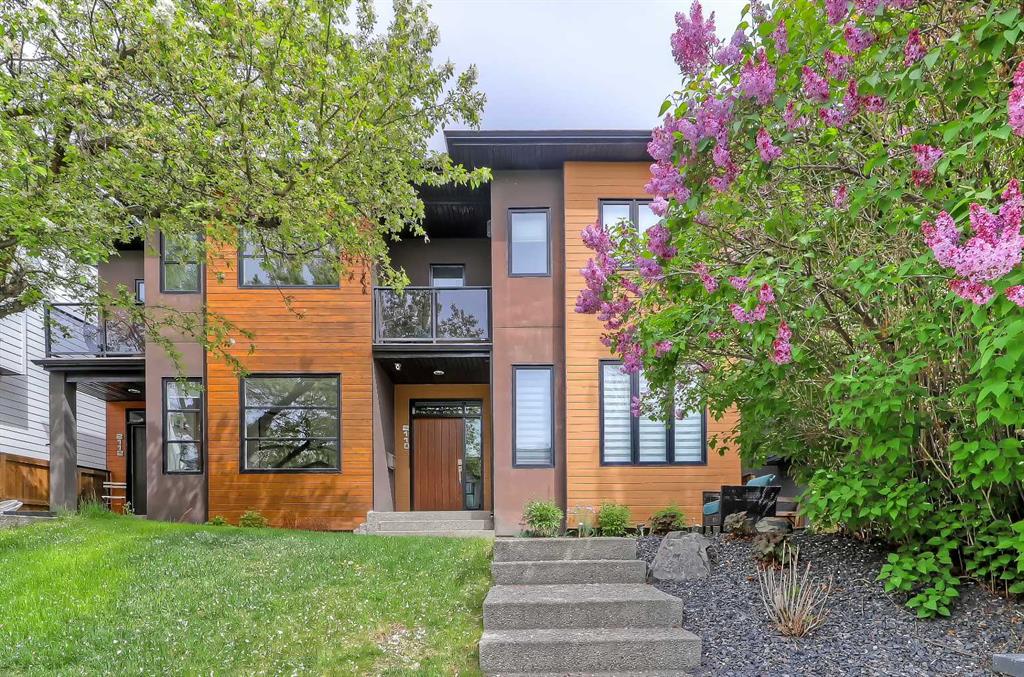 |
|
|
|
|
|
|
|
|
|
STYLE, COMFORT, AND LOCATION. Experience the best of Marda Loop living in this gorgeous semi-detached home located in the highly sought-after Richmond community. Just a quick 10-min walk awa...
View Full Comments
|
|
|
|
|
|
Courtesy of Loney Sarah of Century 21 Bamber Realty LTD.
|
|
|
|
|
|
|
|
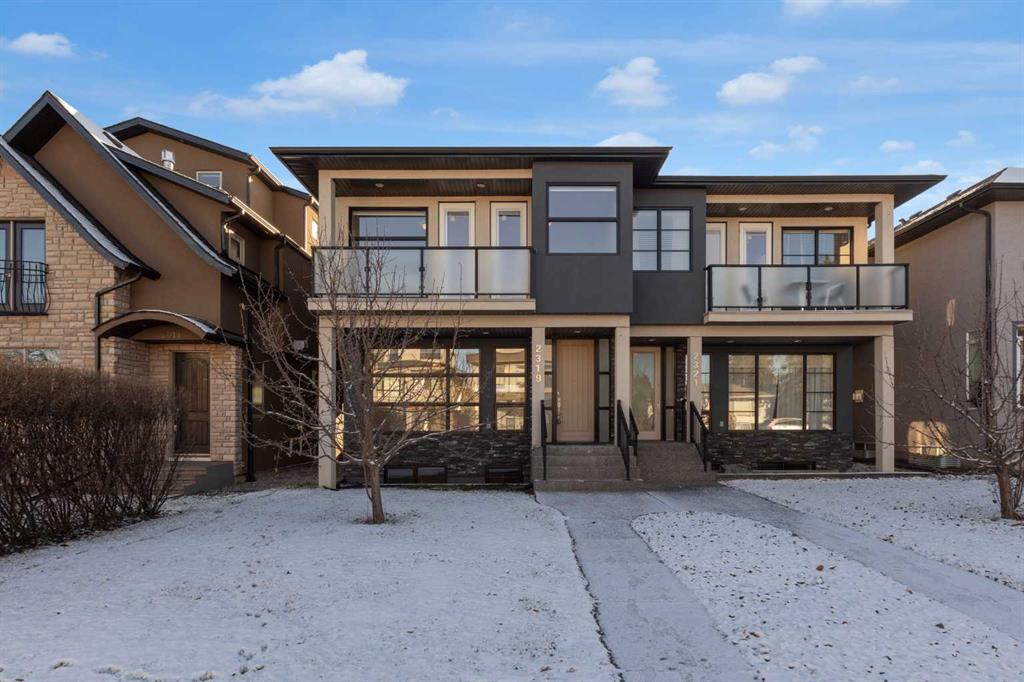 |
|
|
|
|
|
|
|
|
|
OPEN HOUSE on Saturday, Dec. 6 from 12pm-4pm. Come visit Dylan Kisilowski with C21 Bamber to get a tour of this beautiful home! Welcome to Richmond/Knob Hill! This beautifully finished home ...
View Full Comments
|
|
|
|
|
|
Courtesy of Devnani Sahil of Century 21 Bravo Realty
|
|
|
|
|
|
|
|
 |
|
|
|
|
MLS® System #: A2282532
Address: 2314 Richmond Road
Size: 1418 sq. ft.
Days on Website:
ACCESS Days on Website
|
|
|
|
|
|
|
|
|
|
|
50x131 FT RC-G Lot Bungalow with a rear width of 58 FT, offering outstanding potential for living, renting, or future redevelopment. The property includes a front attached garage and an ille...
View Full Comments
|
|
|
|
|


 Why Sell With Me ?
Why Sell With Me ?