|
|
Courtesy of Stewart Terrie of MaxWell Capital Realty
|
|
|
|
|
|
|
|
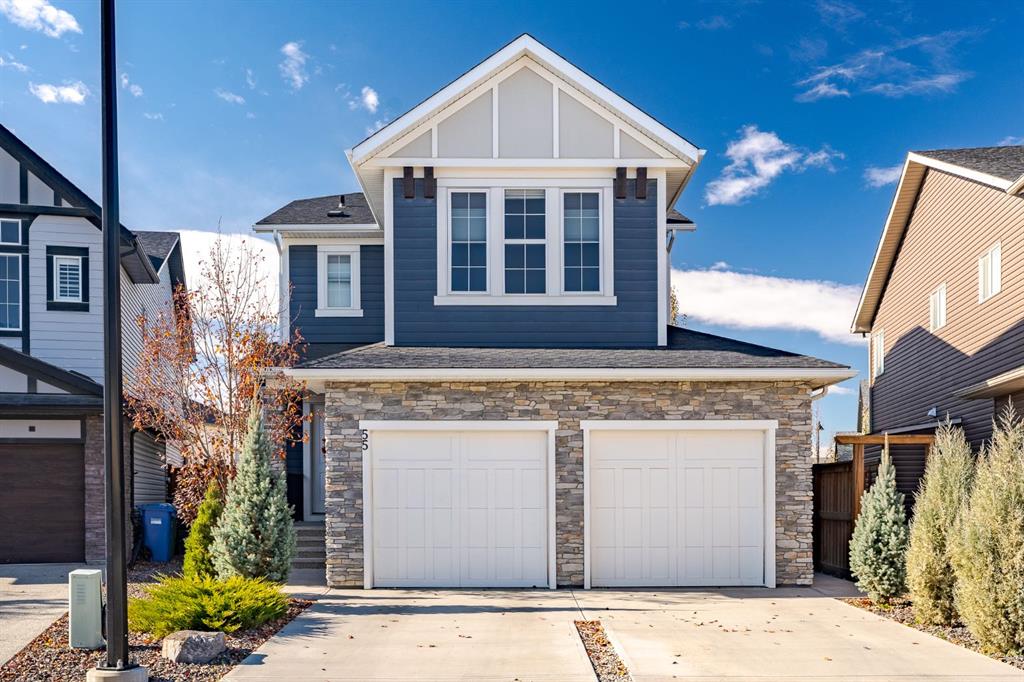 |
|
|
|
|
MLS® System #: A2265622
Address: 55 Legacy Woods Bay
Size: 2270 sq. ft.
Days on Website:
ACCESS Days on Website
|
|
|
|
|
|
|
|
|
|
|
TRIPLE CAR GARAGE & 9' CEILINGS on a Quiet Cul-de-sac
Gourmet Kitchen / Granite Counters / Air Conditioning / Upgraded Carpet / Wide Plank Engineered Hardwood Floors / Spa-style Ensuite / Du...
View Full Comments
|
|
|
|
|
|
Courtesy of Boraczuk Wiktor of Real Broker
|
|
|
|
|
|
|
|
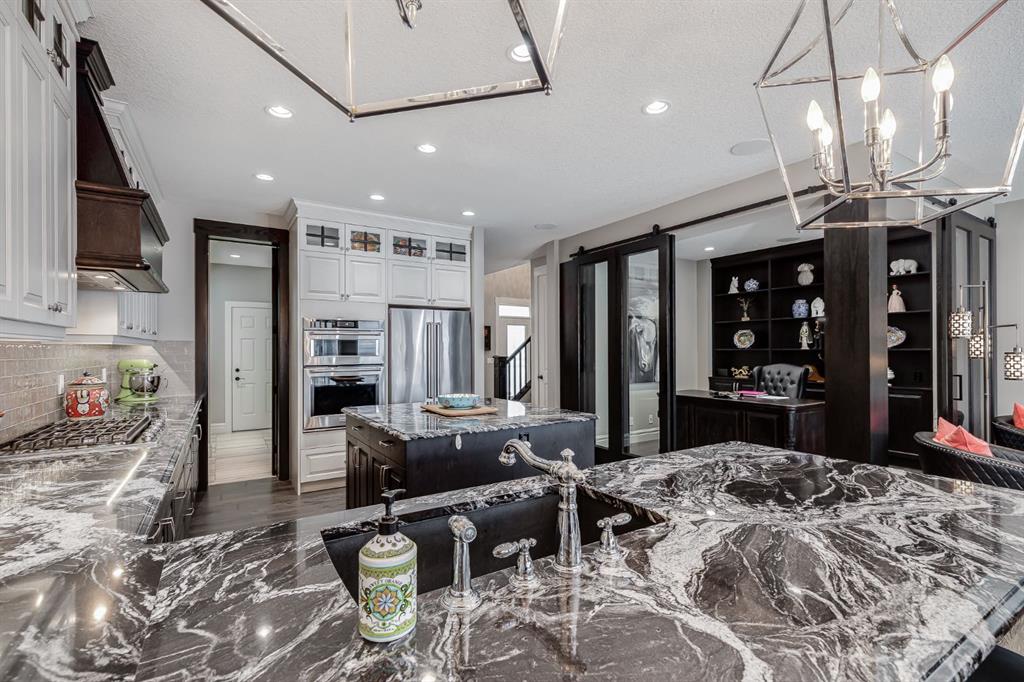 |
|
|
|
|
|
|
|
|
|
Welcome to 278 Legacy View SE—a meticulously maintained former Stepper Homes Showhome, showcasing craftsmanship, thoughtful design, and premium finishes rarely seen in today’s builds. Wi...
View Full Comments
|
|
|
|
|
|
Courtesy of Chhabra AK of eXp Realty
|
|
|
|
|
|
|
|
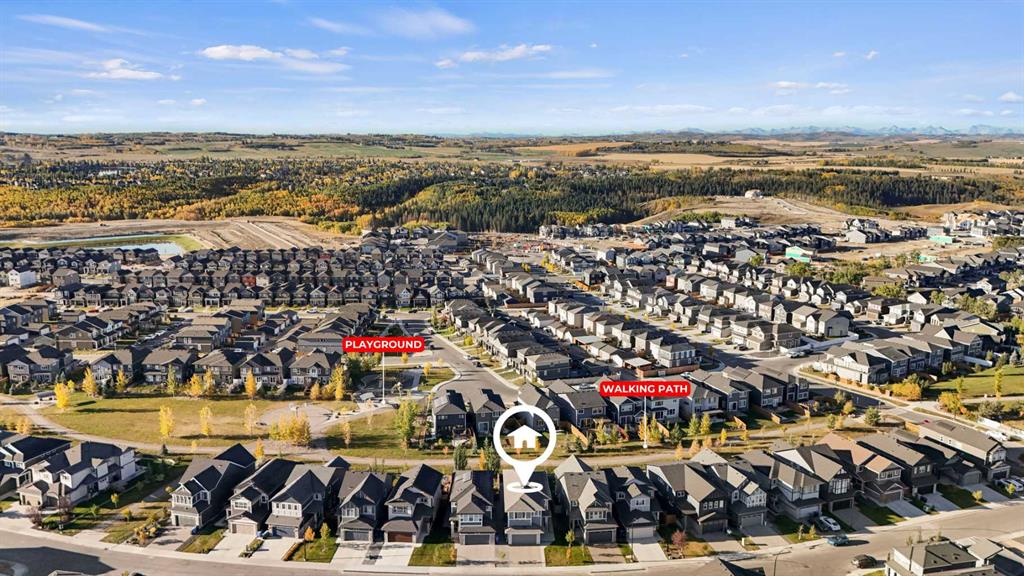 |
|
|
|
|
MLS® System #: A2278629
Address: 49 Legacy Glen Circle
Size: 2446 sq. ft.
Days on Website:
ACCESS Days on Website
|
|
|
|
|
|
|
|
|
|
|
This is where design, space, and location come together. With over 3,000 sq. ft. of developed living space, this 4-bedroom home was built for families who want room to grow without compromis...
View Full Comments
|
|
|
|
|
|
Courtesy of Laprairie Michael of Jayman Realty Inc.
|
|
|
|
|
|
|
|
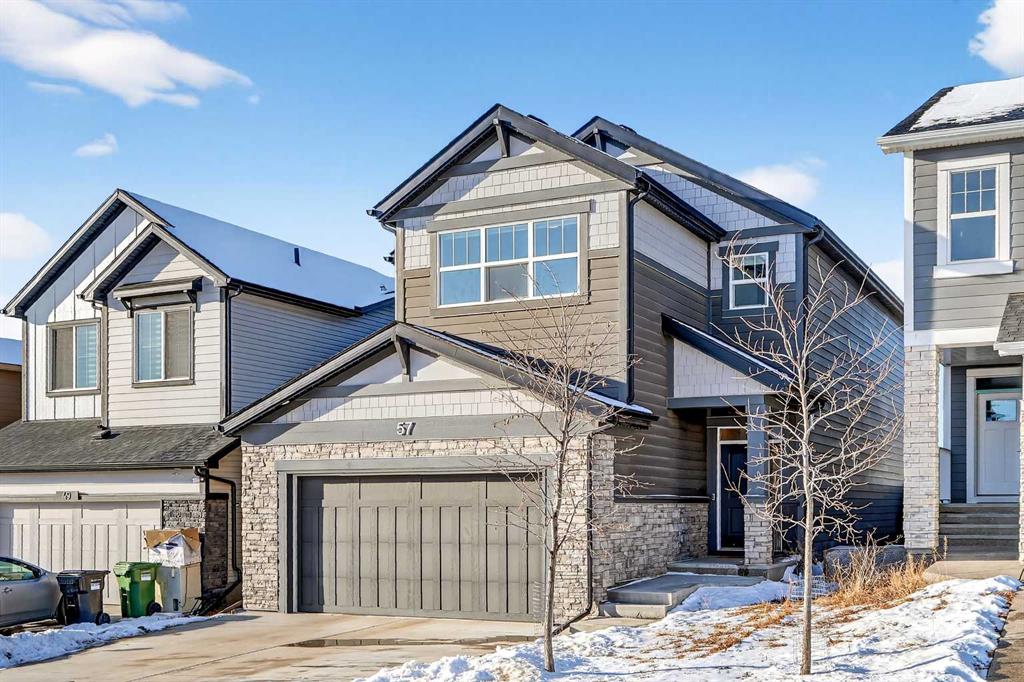 |
|
|
|
|
MLS® System #: A2282547
Address: 57 Legacy Reach View
Size: 2617 sq. ft.
Days on Website:
ACCESS Days on Website
|
|
|
|
|
|
|
|
|
|
|
** Custom Jayman BUILT Home - Award Winning Charlotte 26 Model ** Family Approved ** Extensive upgrades and superior quality, with over 2600+ square feet of air-conditioned luxurious living ...
View Full Comments
|
|
|
|
|
|
Courtesy of Lee Brian of Century 21 Bravo Realty
|
|
|
|
|
|
|
|
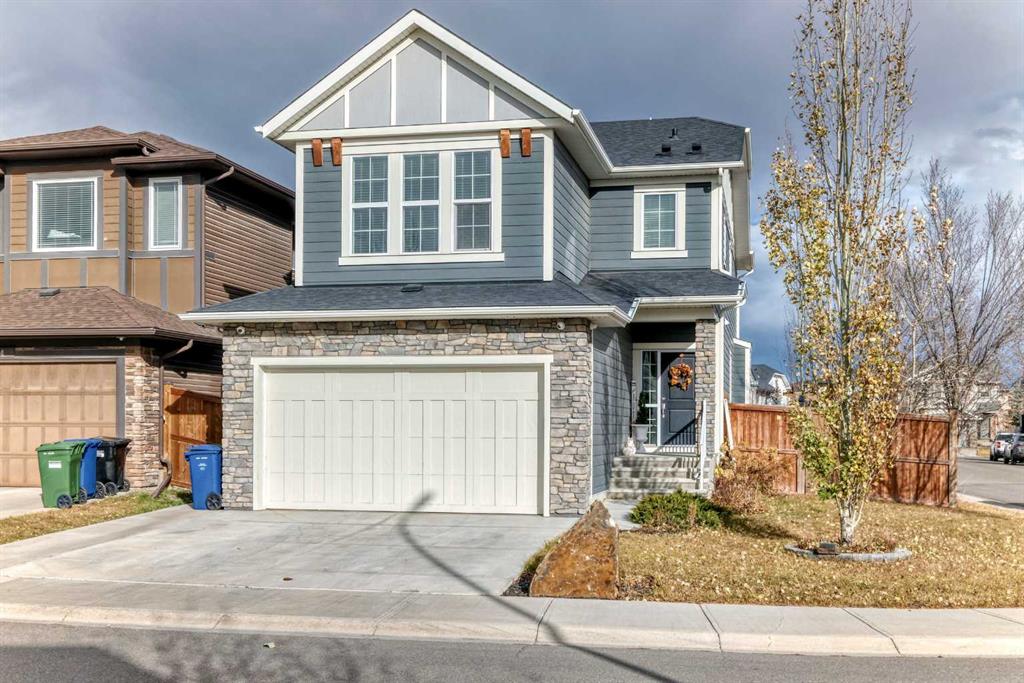 |
|
|
|
|
|
|
|
|
|
OPEN HOUSE SATURDAY FEBRUARY 7 12:00PM-2:00PM and SUNDAY FEBRUARY 8 12:00PM-2:00PM. Stunning Calbridge Show Home – the Daytona 2 model with a triple tandem heated garage, located in the hi...
View Full Comments
|
|
|
|
|
|
Courtesy of Power Juanita of First Place Realty
|
|
|
|
|
|
|
|
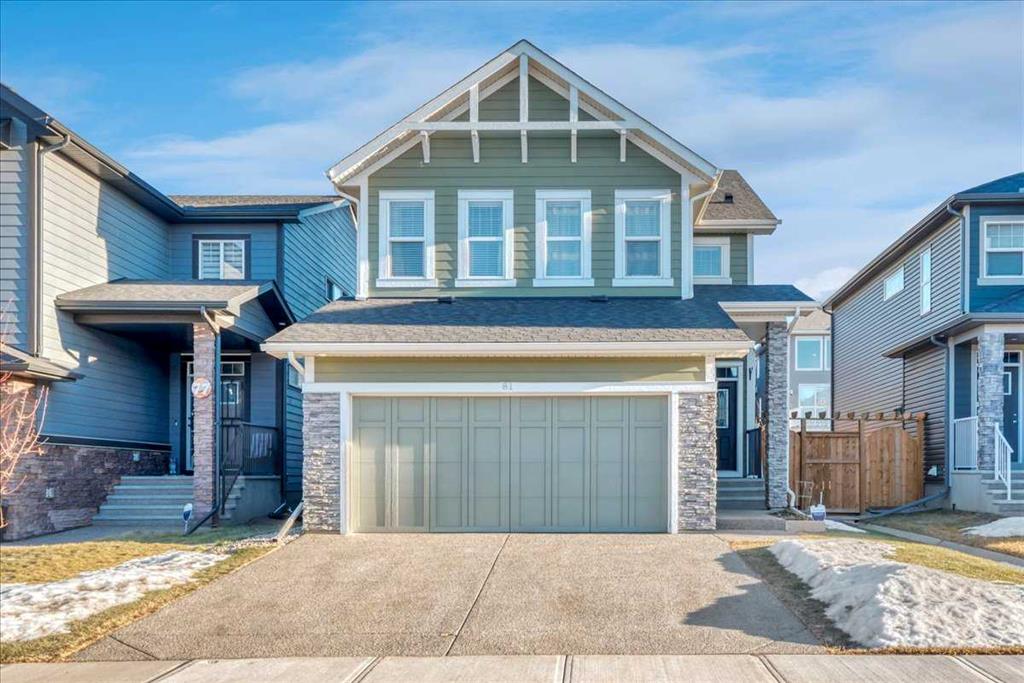 |
|
|
|
|
MLS® System #: A2278350
Address: 81 Legacy Woods Place
Size: 2125 sq. ft.
Days on Website:
ACCESS Days on Website
|
|
|
|
|
|
|
|
|
|
|
Beautifully upgraded and meticulously maintained, this exceptional 5-bedroom home is nestled in the highly sought-after, family-oriented community of Legacy—where convenience meets comfort...
View Full Comments
|
|
|
|
|
|
Courtesy of Cheema Sheetal of Century 21 Smart Realty
|
|
|
|
|
|
|
|
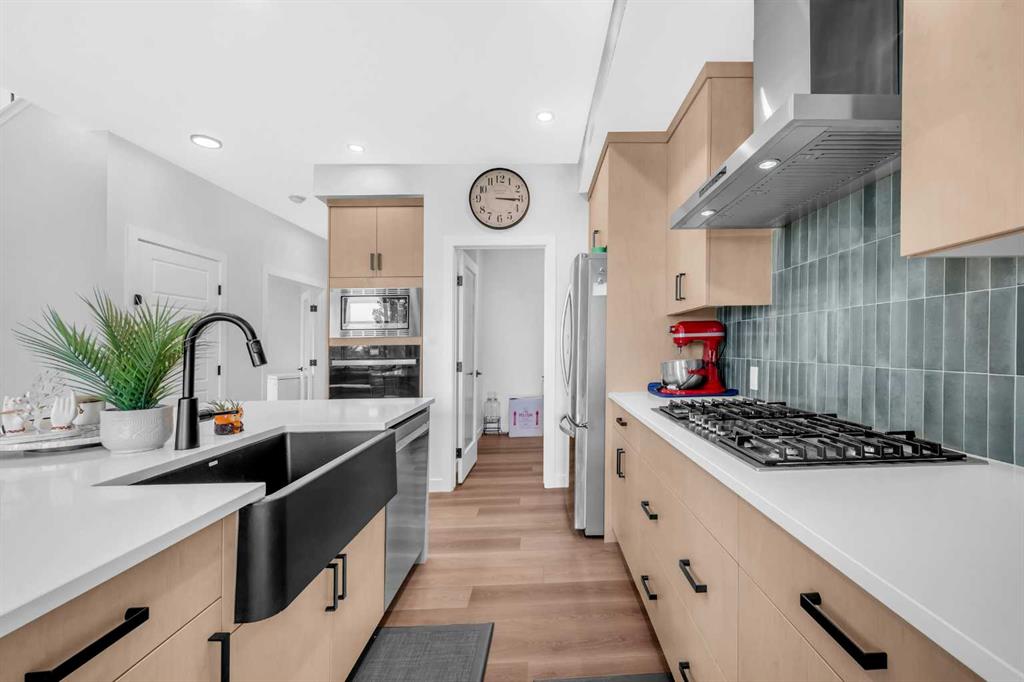 |
|
|
|
|
MLS® System #: A2277378
Address: 93 Legacy Reach Crescent
Size: 2369 sq. ft.
Days on Website:
ACCESS Days on Website
|
|
|
|
|
|
|
|
|
|
|
STUNNING FAMILY HOME IN LEGACY with CITY and VALLEY VIEWS!
4 BED + BONUS ROOM | MAIN FLOOR DEN | DOUBLE GARAGE Welcome to this STUNNING STERLING HOMES MASTERPIECE IN THE Sought after comm...
View Full Comments
|
|
|
|
|
|
Courtesy of Munro Austin of RE/MAX House of Real Estate
|
|
|
|
|
|
|
|
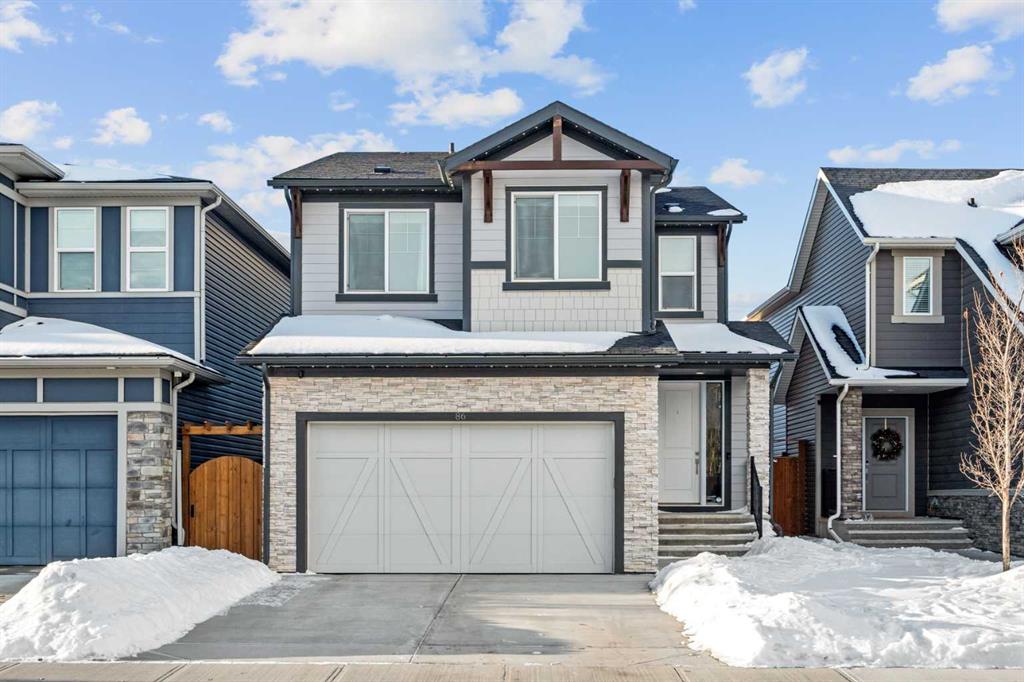 |
|
|
|
|
MLS® System #: A2278998
Address: 86 Legacy Woods Place
Size: 2046 sq. ft.
Days on Website:
ACCESS Days on Website
|
|
|
|
|
|
|
|
|
|
|
This beautifully maintained 4-bedroom, 3.5-bath home in the heart of Legacy offers over 2,700 sqft of thoughtfully designed living space, seamlessly blending comfort, style, and functionalit...
View Full Comments
|
|
|
|
|
|
Courtesy of Boraczuk Wiktor of Real Broker
|
|
|
|
|
|
|
|
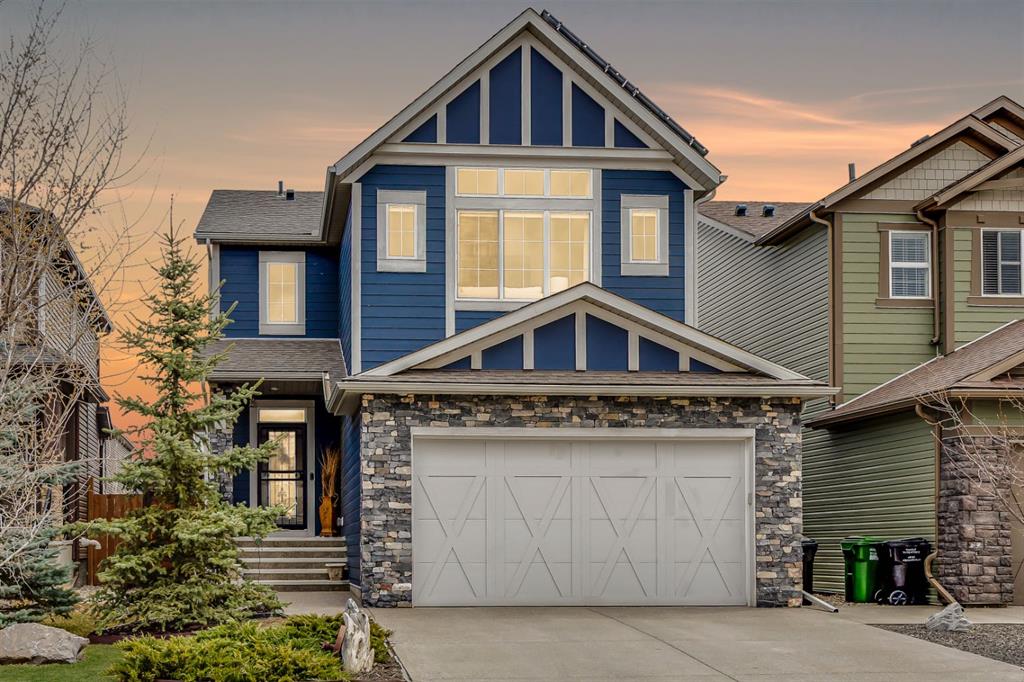 |
|
|
|
|
|
|
|
|
|
Welcome to 278 Legacy View SE — where showhome-level design meets real life.
This is not your average house. This is a former Stepper Homes showhome, meticulously maintained and loaded wi...
View Full Comments
|
|
|
|
|
|
Courtesy of Duiker Kyle of Royal LePage Solutions
|
|
|
|
|
|
|
|
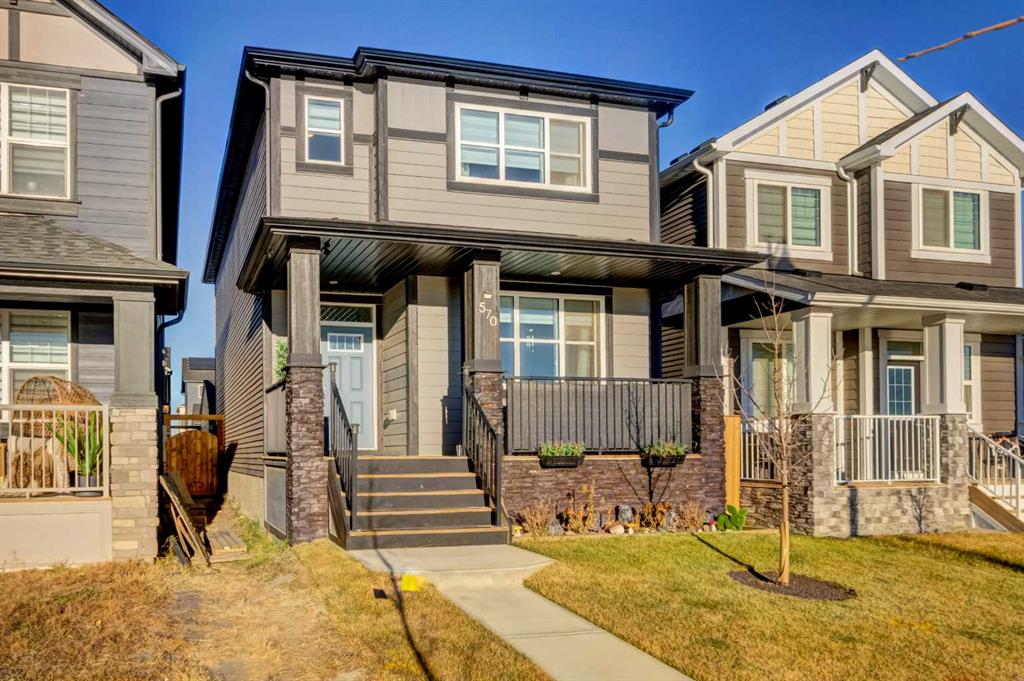 |
|
|
|
|
|
|
|
|
|
Welcome to 570 Legacy Circle SE — a beautifully designed 2023-built home facing onto one of Legacy’s scenic ponds. This property combines modern finishes, an open layout, and a fully fin...
View Full Comments
|
|
|
|
|
|
Courtesy of Primeau Michelle of Ally Realty
|
|
|
|
|
|
|
|
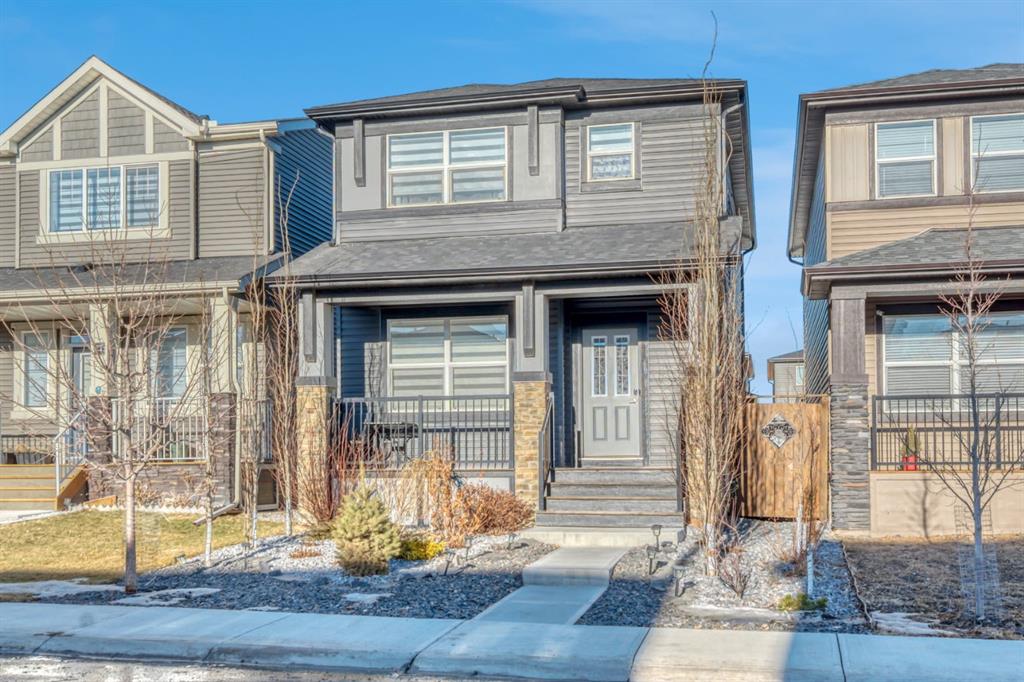 |
|
|
|
|
MLS® System #: A2285175
Address: 88 Legacy Glen Place
Size: 1637 sq. ft.
Days on Website:
ACCESS Days on Website
|
|
|
|
|
|
|
|
|
|
|
OPEN HOUSE SUNDAY FEB 15 12pm-2pm* Modern, Fully Finished 2-Storey in the Heart of Legacy!
Welcome to this impeccably maintained and beautifully finished 2-storey home offering 1,637 sq ft a...
View Full Comments
|
|
|
|
|
|
|
|
|
Courtesy of James Linda of RE/MAX Real Estate (Mountain View)
|
|
|
|
|
|
|
|
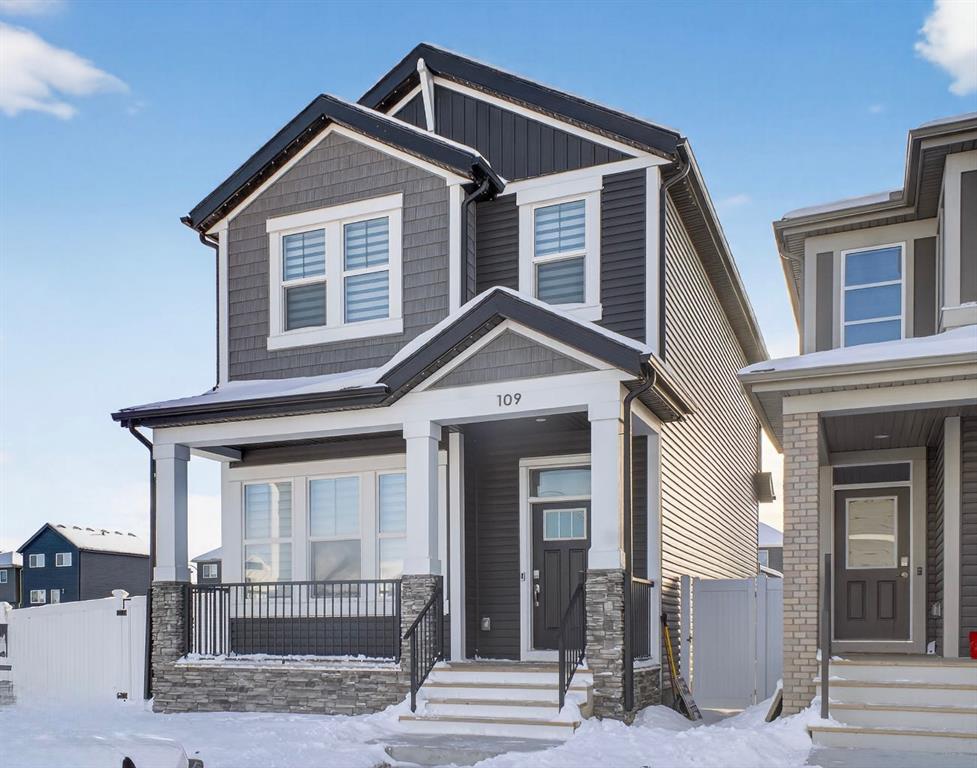 |
|
|
|
|
MLS® System #: A2273337
Address: 109 Legacy Glen Point
Size: 1636 sq. ft.
Days on Website:
ACCESS Days on Website
|
|
|
|
|
|
|
|
|
|
|
Welcome to this storybook dream home in Legacy, gracefully positioned on a corner lot where charm, comfort, and modern elegance come together. From the moment you walk through the door, you�...
View Full Comments
|
|
|
|
|
|
Courtesy of Cai Jane of CIR Realty
|
|
|
|
|
|
|
|
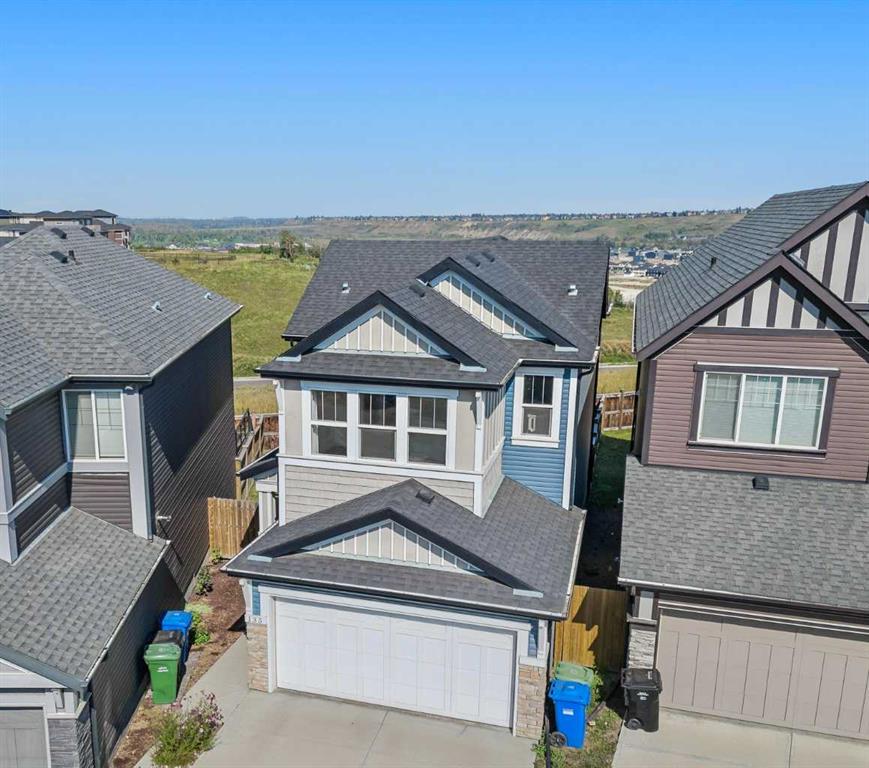 |
|
|
|
|
MLS® System #: A2257302
Address: 135 Legacy Reach Manor
Size: 1977 sq. ft.
Days on Website:
ACCESS Days on Website
|
|
|
|
|
|
|
|
|
|
|
This exceptional 2-storey detached home, featuring nearly 2000 SF living space + 800 SF potential development in the desirable community of Legacy is calling you. This home offers an amazin...
View Full Comments
|
|
|
|
|
|
Courtesy of Laprairie Michael of Jayman Realty Inc.
|
|
|
|
|
|
|
|
 |
|
|
|
|
MLS® System #: A2273745
Address: 1 Legacy Glen Rise
Size: 1681 sq. ft.
Days on Website:
ACCESS Days on Website
|
|
|
|
|
|
|
|
|
|
|
* BRAND NEW HOME ALERT * 10 SOLAR PANELS * UPPER BONUS ROOM * ATTACHED GARAGE * HARDIE BOARD EXTERIOR * Exquisite & beautiful, you will immediately be impressed by Jayman BUILT's highly sou...
View Full Comments
|
|
|
|
|
|
Courtesy of Laprairie Michael of Jayman Realty Inc.
|
|
|
|
|
|
|
|
 |
|
|
|
|
|
|
|
|
|
**SHOW HOME ALERT!**LEASEBACK**VERIFIED Jayman BUILT Show Home! ** Great & rare real estate investment opportunity ** Start earning money right away ** Jayman BUILT will pay you per month to...
View Full Comments
|
|
|
|
|
|
Courtesy of Laprairie Michael of Jayman Realty Inc.
|
|
|
|
|
|
|
|
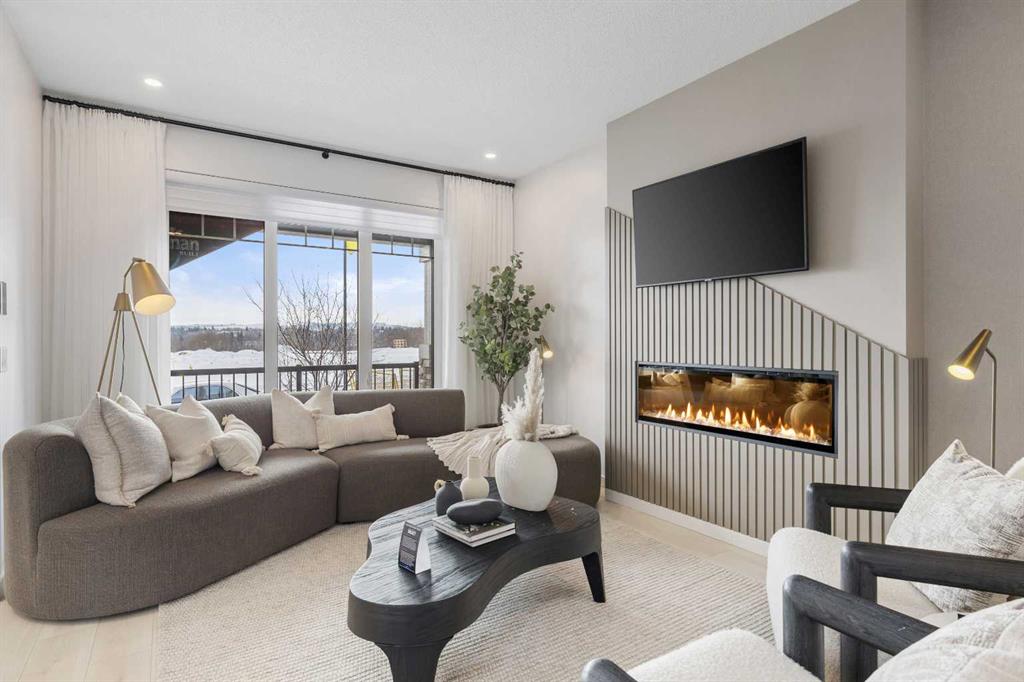 |
|
|
|
|
|
|
|
|
|
**SHOW HOME ALERT!**LEASEBACK**VERIFIED Jayman BUILT Show Home! ** Great & rare real estate investment opportunity ** Start earning money right away ** Jayman BUILT will pay you per month to...
View Full Comments
|
|
|
|
|
|
Courtesy of Pike Hal of MaxWell Canyon Creek
|
|
|
|
|
|
|
|
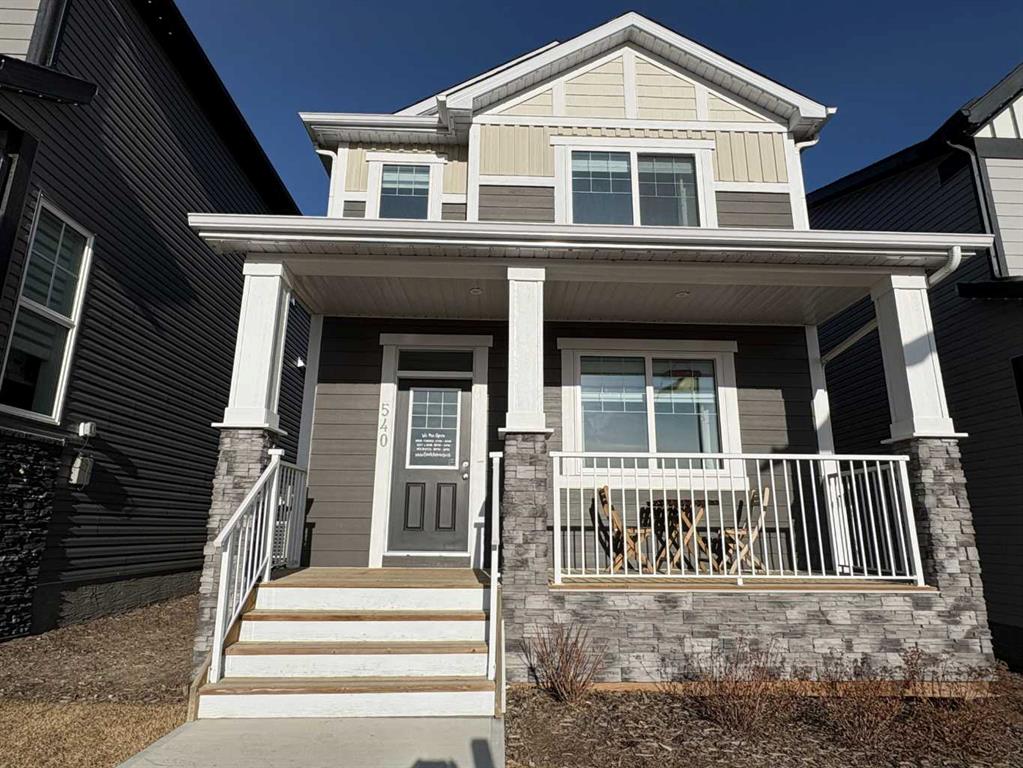 |
|
|
|
|
|
|
|
|
|
OPEN HOUSE SUNDAY FEB. 15th FROM 12:30 PM - 2:30 PM *Magnificent former showhome situated across the street from a large pond and a future estate area. Enjoy the view from your very own ful...
View Full Comments
|
|
|
|
|
|
Courtesy of Laprairie Michael of Jayman Realty Inc.
|
|
|
|
|
|
|
|
 |
|
|
|
|
MLS® System #: A2273832
Address: 3 Legacy Glen Rise
Size: 1706 sq. ft.
Days on Website:
ACCESS Days on Website
|
|
|
|
|
|
|
|
|
|
|
* BRAND NEW HOME ALERT * 10 SOLAR PANELS * UPPER BONUS ROOM * ATTACHED GARAGE * HARDIE BOARD EXTERIOR * Exquisite & beautiful, you will immediately be impressed by Jayman BUILT's highly sou...
View Full Comments
|
|
|
|
|
|
Courtesy of Schaeffler James of RE/MAX First
|
|
|
|
|
|
|
|
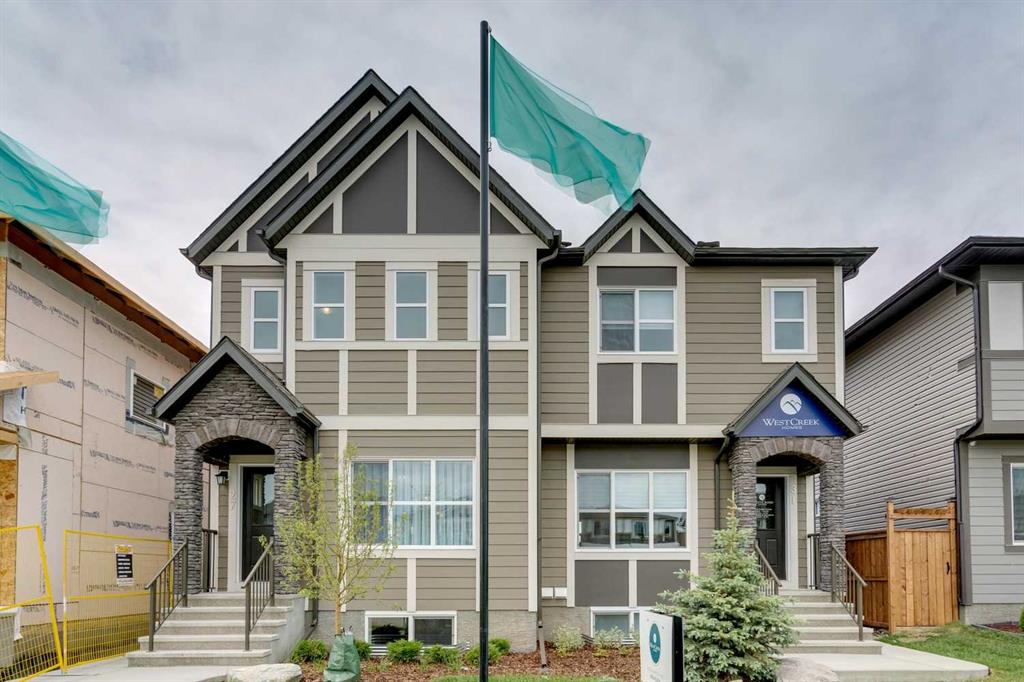 |
|
|
|
|
|
|
|
|
|
This beautifully designed show home features a double detached garage and welcoming front porch, complemented by 9’ knockdown ceilings throughout the main level. The front lifestyle room o...
View Full Comments
|
|
|
|
|
|
Courtesy of Laprairie Michael of Jayman Realty Inc.
|
|
|
|
|
|
|
|
 |
|
|
|
|
MLS® System #: A2273843
Address: 5 Legacy Glen Rise
Size: 1693 sq. ft.
Days on Website:
ACCESS Days on Website
|
|
|
|
|
|
|
|
|
|
|
* BRAND NEW HOME ALERT * 10 SOLAR PANELS * UPPER BONUS ROOM * ATTACHED GARAGE * HARDIE BOARD EXTERIOR * Exquisite & beautiful, you will immediately be impressed by Jayman BUILT's highly sou...
View Full Comments
|
|
|
|
|
|
Courtesy of Malenica Brett of CIR Realty
|
|
|
|
|
|
|
|
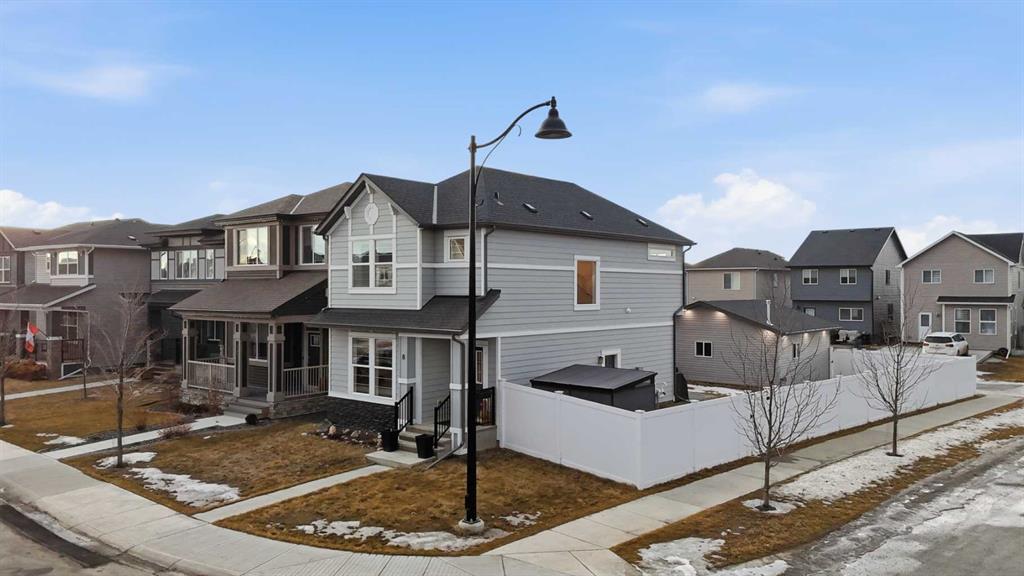 |
|
|
|
|
MLS® System #: A2284732
Address: 8 Legacy Glen Manor
Size: 1561 sq. ft.
Days on Website:
ACCESS Days on Website
|
|
|
|
|
|
|
|
|
|
|
OPEN HOUSE: Sunday, Feb 8, 1pm - 4pm. Don’t miss your opportunity to own this exceptional home in Legacy! A RARE GEM: like-new, loaded with upgrades (including A/C), and situated on a tr...
View Full Comments
|
|
|
|
|
|
|
|
|
Courtesy of Shah Manan of Greater Calgary Real Estate
|
|
|
|
|
|
|
|
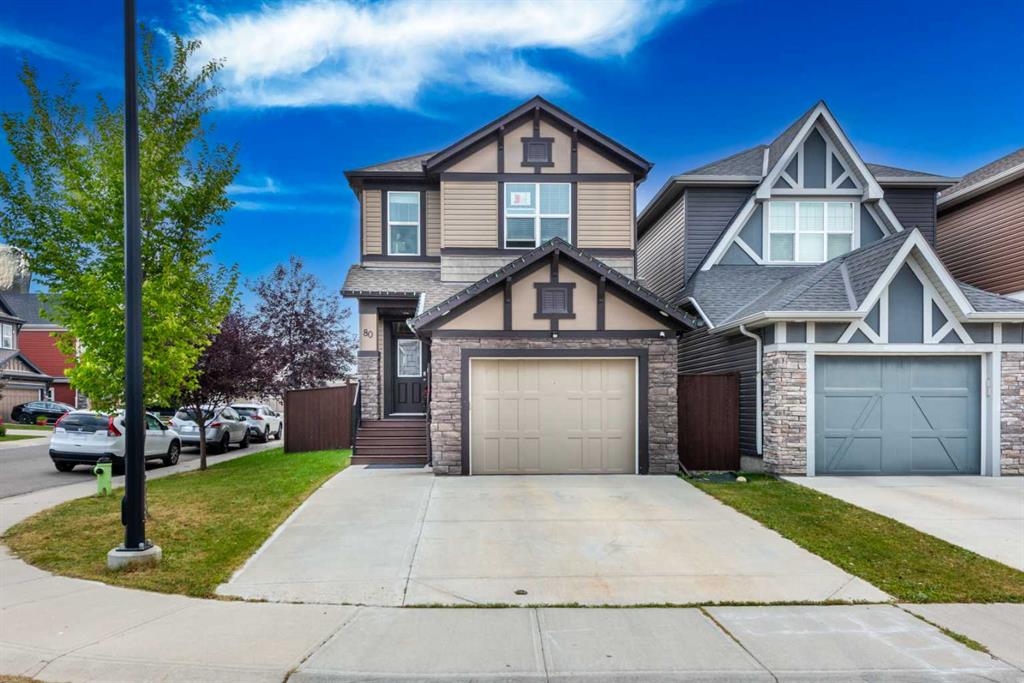 |
|
|
|
|
MLS® System #: A2259076
Address: 80 Legacy Reach Manor
Size: 1648 sq. ft.
Days on Website:
ACCESS Days on Website
|
|
|
|
|
|
|
|
|
|
|
ENJOY A HUGE, FULLY PRIVATE, ZERO MAINTENANCE BACKYARD ON A TRADITIONAL LOT - CORNER LOT HOUSE - PROFESSIONALLY FINISHED BASEMENT - 4 BEDROOMS + BONUS ROOM - EXTENDED 3-CAR DRIVEWAY - DUAL W...
View Full Comments
|
|
|
|
|
|
Courtesy of Shah Manan of Greater Calgary Real Estate
|
|
|
|
|
|
|
|
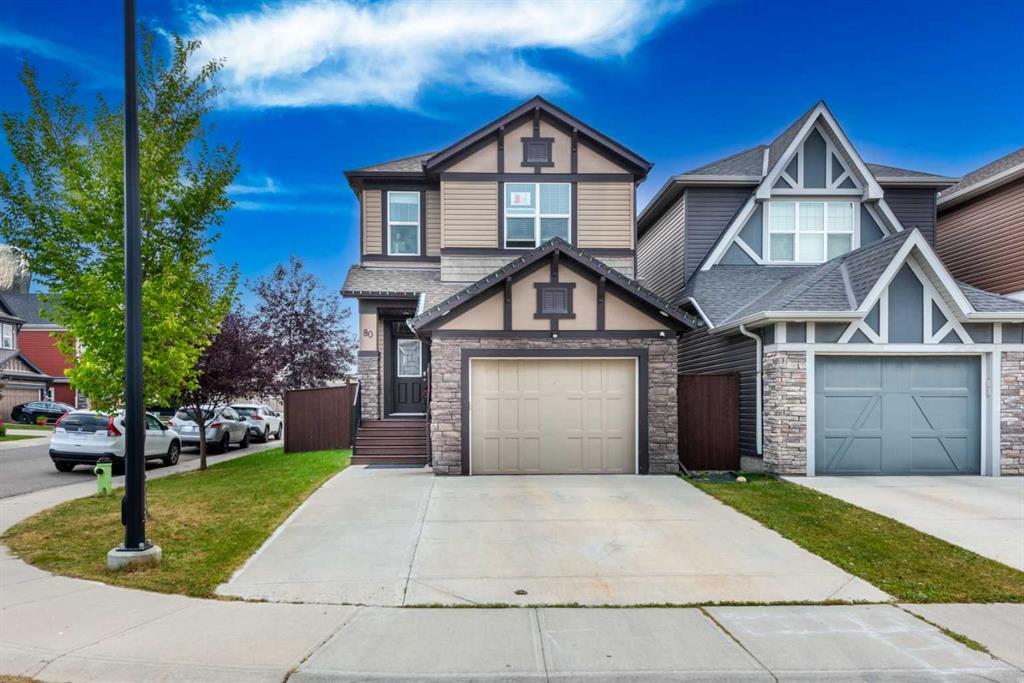 |
|
|
|
|
MLS® System #: A2282633
Address: 80 Legacy Reach Manor
Size: 1648 sq. ft.
Days on Website:
ACCESS Days on Website
|
|
|
|
|
|
|
|
|
|
|
ENJOY A HUGE, FULLY PRIVATE, ZERO MAINTENANCE BACKYARD ON A TRADITIONAL LOT - CORNER LOT HOUSE - PROFESSIONALLY FINISHED BASEMENT - 4 BEDROOMS + BONUS ROOM - EXTENDED 3-CAR DRIVEWAY - DUAL W...
View Full Comments
|
|
|
|
|
|
Courtesy of Balaoing Charito of CIR Realty
|
|
|
|
|
|
|
|
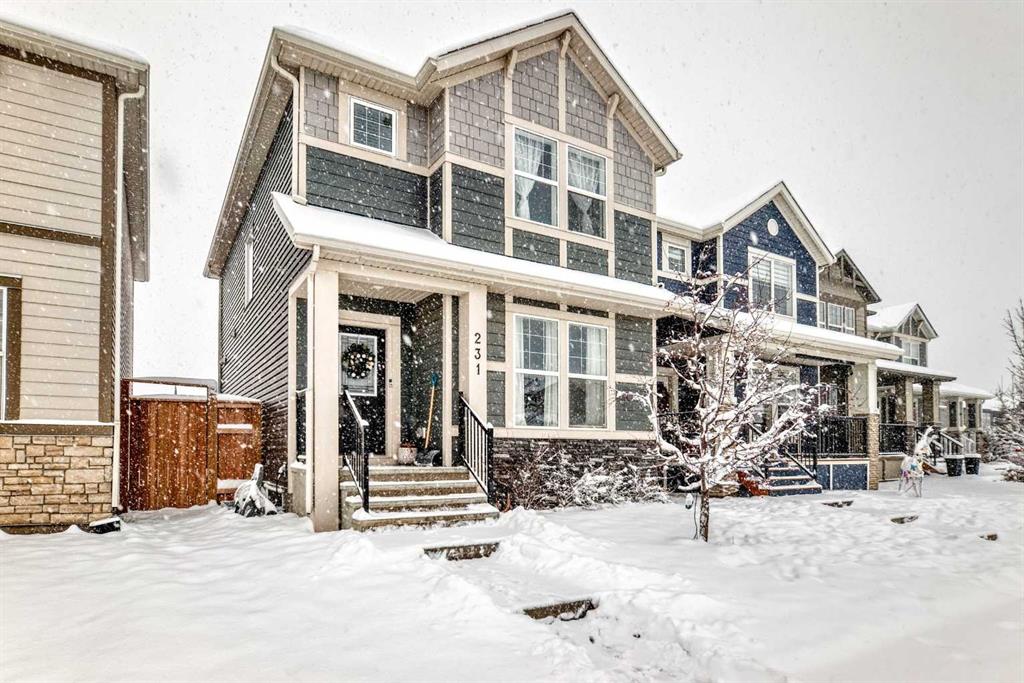 |
|
|
|
|
MLS® System #: A2271641
Address: 231 Legacy Glen Way
Size: 1562 sq. ft.
Days on Website:
ACCESS Days on Website
|
|
|
|
|
|
|
|
|
|
|
Welcome home to the beautiful community of Legacy. This well-maintained 3-bedroom, 2.5-bath home, offers over 1,560 sq. ft. of developed living space with 9-foot ceilings on both the main f...
View Full Comments
|
|
|
|
|
|
Courtesy of Bien Trung of eXp Realty
|
|
|
|
|
|
|
|
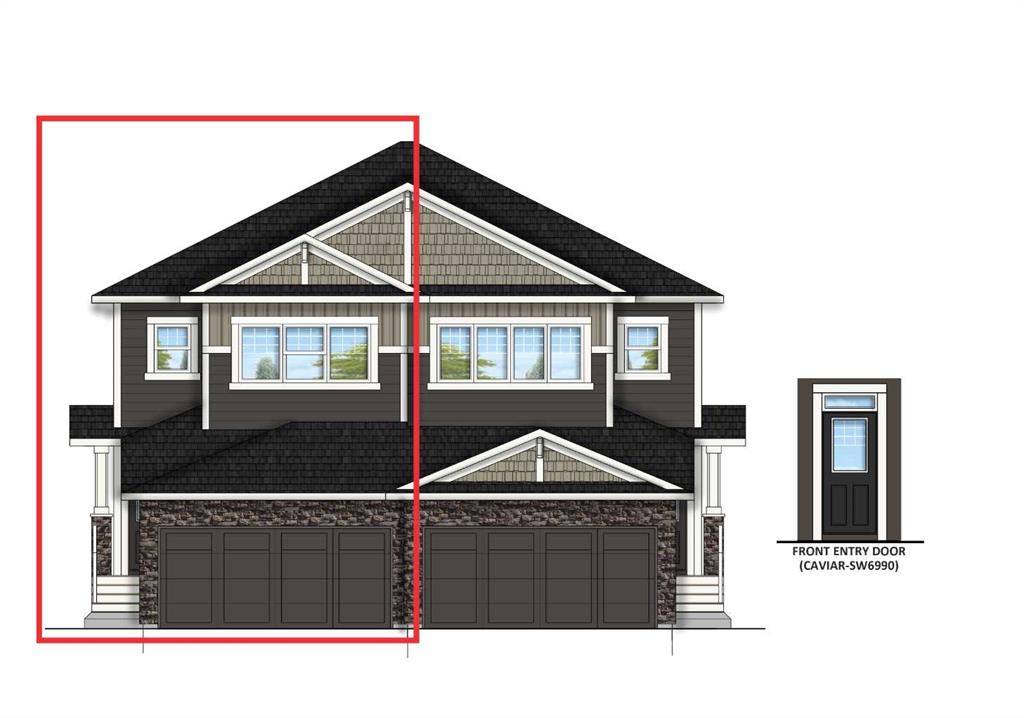 |
|
|
|
|
MLS® System #: A2274448
Address: 268 Legacy Glen Parade
Size: 1586 sq. ft.
Days on Website:
ACCESS Days on Website
|
|
|
|
|
|
|
|
|
|
|
Located in family-friendly Legacy and backing onto a peaceful GREEN SPACE with a WALKING TRAIL, this brand new home is currently under construction with a tentative completion in February 20...
View Full Comments
|
|
|
|
|


 Why Sell With Me ?
Why Sell With Me ?