|
|
|
|
Courtesy of Kim Richard of RE/MAX House of Real Estate
|
|
|
|
|
|
|
|
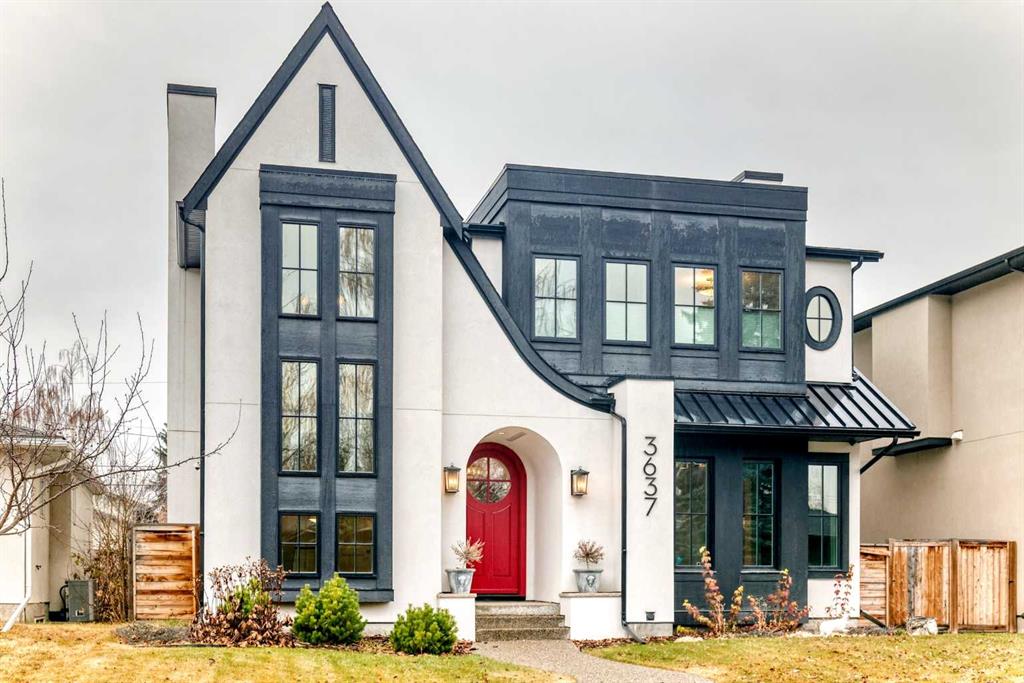 |
|
|
|
|
|
|
|
|
|
Welcome to this exquisite custom Maillot home, nestled in coveted upper Elbow Park, just steps from the expansive River Park pathway and William Reid French Immersion School. With over 5,000...
View Full Comments
|
|
|
|
|
|
Courtesy of Pal Singh Toor Inder of Comox Realty
|
|
|
|
|
|
|
|
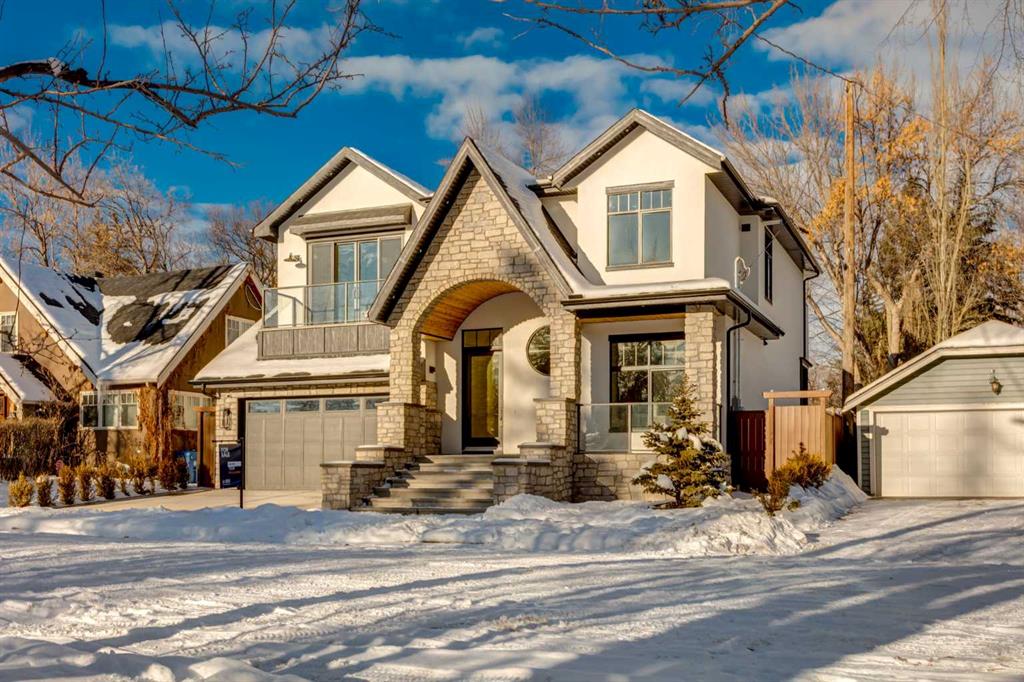 |
|
|
|
|
|
|
|
|
|
OPEN HOUSE – Jan 10 & Jan 11, 2 :30- 4:30 PM!! Welcome to 412 40 Avenue SW, a rare opportunity to own a brand new home by Platinum Build Homes in prestigious East Elbow Park. With nearly ...
View Full Comments
|
|
|
|
|
|
Courtesy of Lau Kerry of TREC The Real Estate Company
|
|
|
|
|
|
|
|
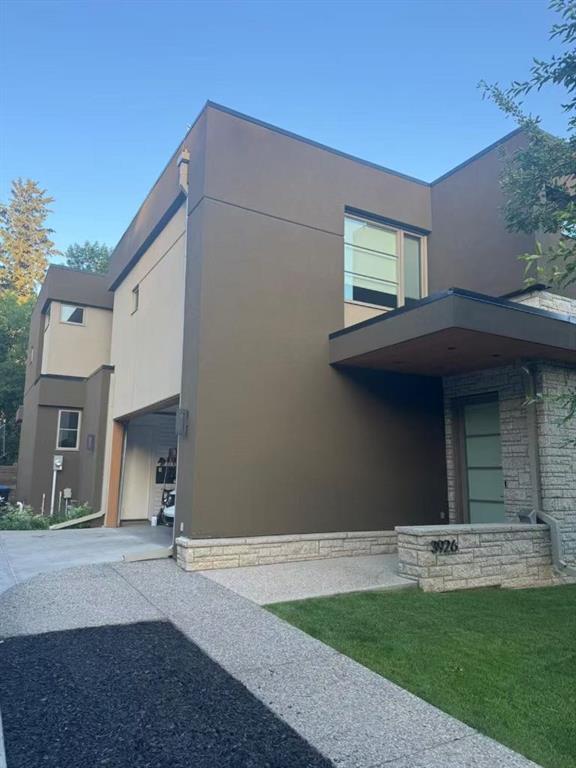 |
|
|
|
|
|
|
|
|
|
Property is located into a quiet street in Elbow Park , , south facing overlooking the Elbow river. Empire Custom Homes has created an exceptional contemporary styled 5 bedrooms 4,735 sq.ft....
View Full Comments
|
|
|
|
|
|
Courtesy of Huisman Vivienne of Sotheby's International Realty Canada
|
|
|
|
|
|
|
|
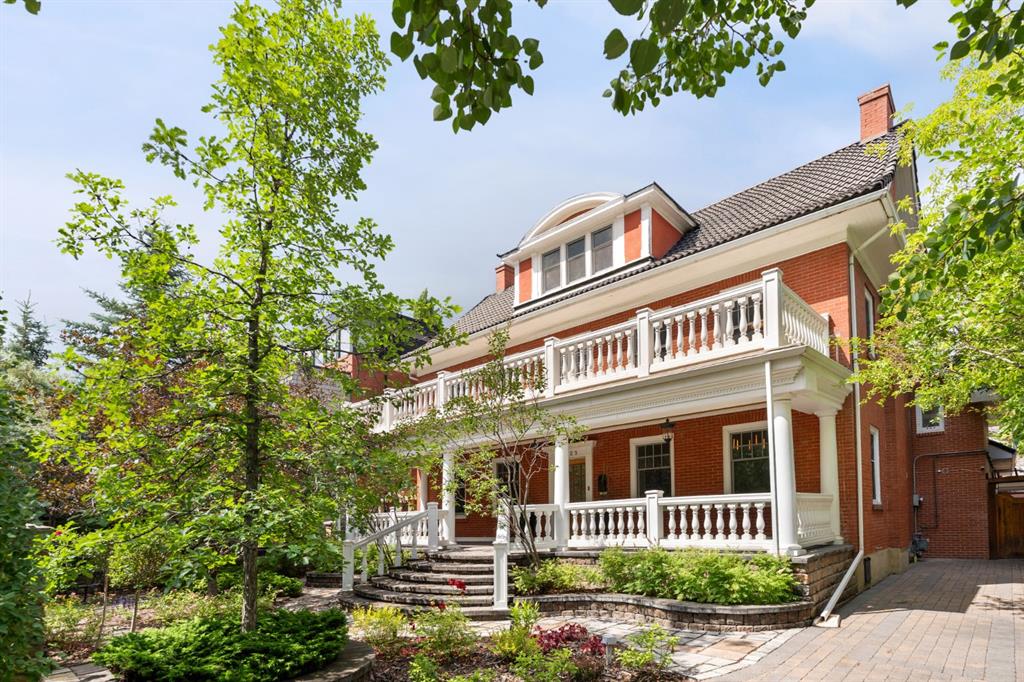 |
|
|
|
|
|
|
|
|
|
Introducing the Campbell Residence – A Rare Offering in the Heart of Elbow Park! Built in 1912, The Campbell Residence is a beautifully restored example of Georgian Revival-style architect...
View Full Comments
|
|
|
|
|
|
Courtesy of Wood Michael of RE/MAX First
|
|
|
|
|
|
|
|
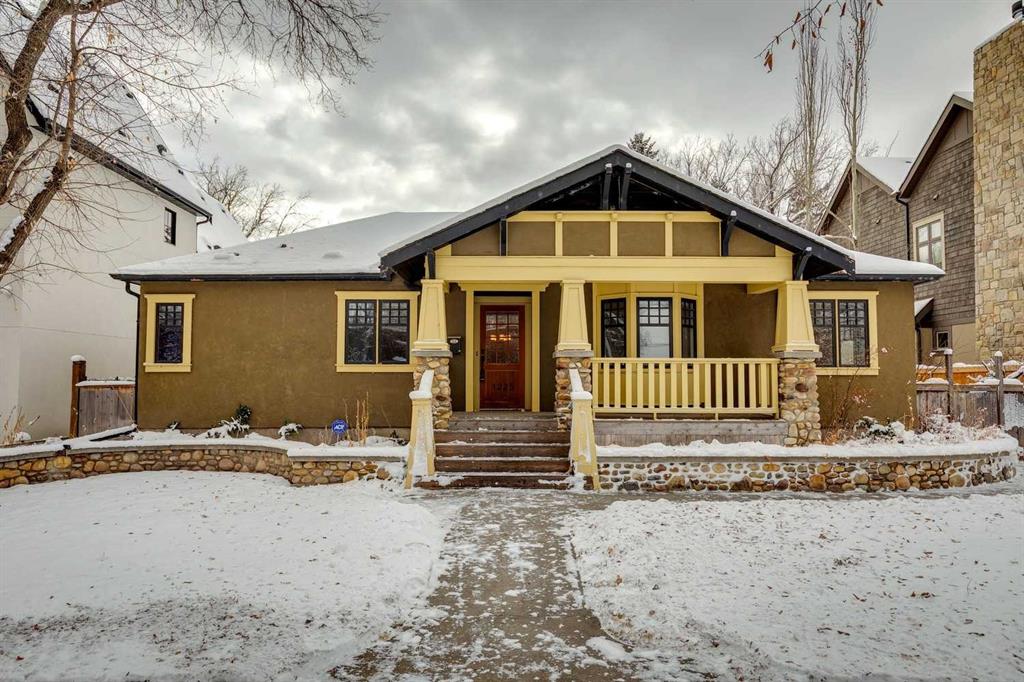 |
|
|
|
|
MLS® System #: A2272388
Address: 1225 Riverdale Avenue
Size: 1884 sq. ft.
Days on Website:
ACCESS Days on Website
|
|
|
|
|
|
|
|
|
|
|
One of the last remaining building opportunities on the coveted cul-de-sac block of Riverdale Avenue before Sandy Beach, this 63' x 125' south-backing lot offers an exceptional canvas for y...
View Full Comments
|
|
|
|
|
|
|
|
|

