|
|
Courtesy of Shi Yang of TrustPro Realty
|
|
|
|
|
|
|
|
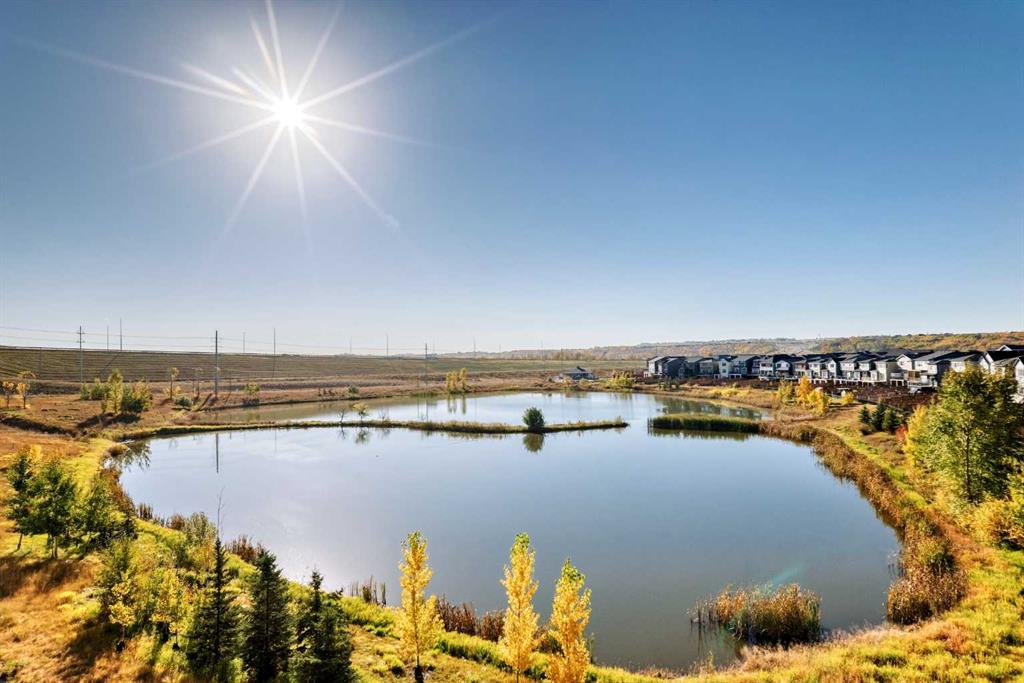 |
|
|
|
|
MLS® System #: A2263615
Address: 42 Cranbrook Gardens
Size: 1187 sq. ft.
Days on Website:
ACCESS Days on Website
|
|
|
|
|
|
|
|
|
|
|
HUGE PRICE REDUCTION! Welcome to Riverstone Manor in Cranston! Discover luxury condo living in the heart of one of Calgary’s most desirable southeast communities — Riverstone in Cranston...
View Full Comments
|
|
|
|
|
|
Courtesy of John Peterson Big of RE/MAX Realty Professionals
|
|
|
|
|
|
|
|
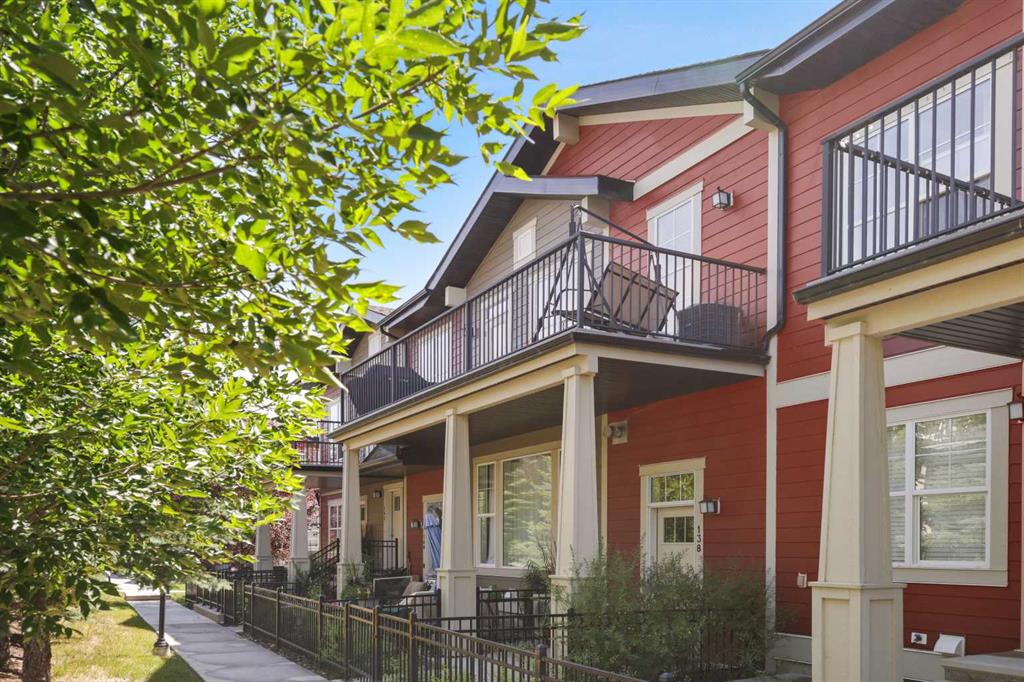 |
|
|
|
|
|
|
|
|
|
3 Bed, 2 Bath Stacked Townhome with Double Attached Garage. Welcome to this beautifully maintained and upgraded 3-bedroom, 2-bathroom stacked townhome in the vibrant and family-friendly comm...
View Full Comments
|
|
|
|
|
|
Courtesy of Stewart Alexandria of Jayman Realty Inc.
|
|
|
|
|
|
|
|
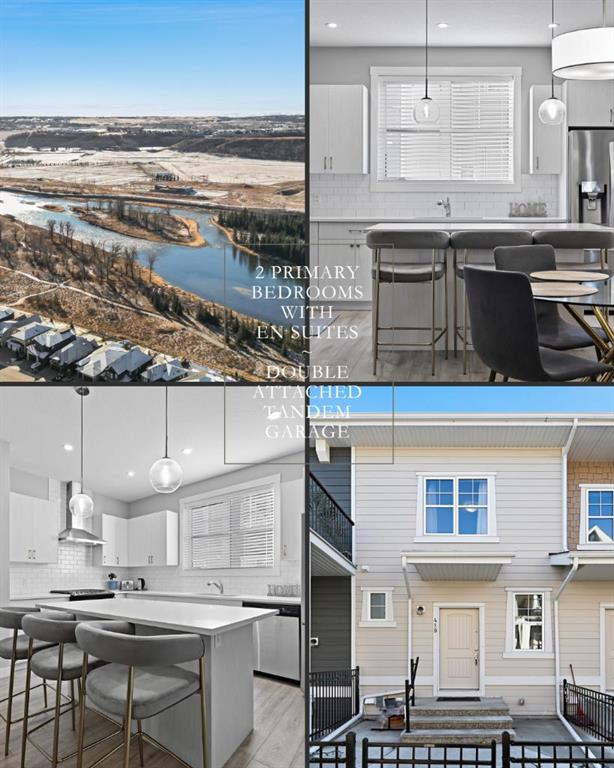 |
|
|
|
|
MLS® System #: A2272145
Address: 410 Cranbrook Walk
Size: 1168 sq. ft.
Days on Website:
ACCESS Days on Website
|
|
|
|
|
|
|
|
|
|
|
Welcome to the serene and sought-after community of Riverstone in Cranston, where nature becomes your neighbour and the Bow River’s beauty is just steps from your door. Framed by lush gree...
View Full Comments
|
|
|
|
|
|
Courtesy of Kitchen Laura of RE/MAX Landan Real Estate
|
|
|
|
|
|
|
|
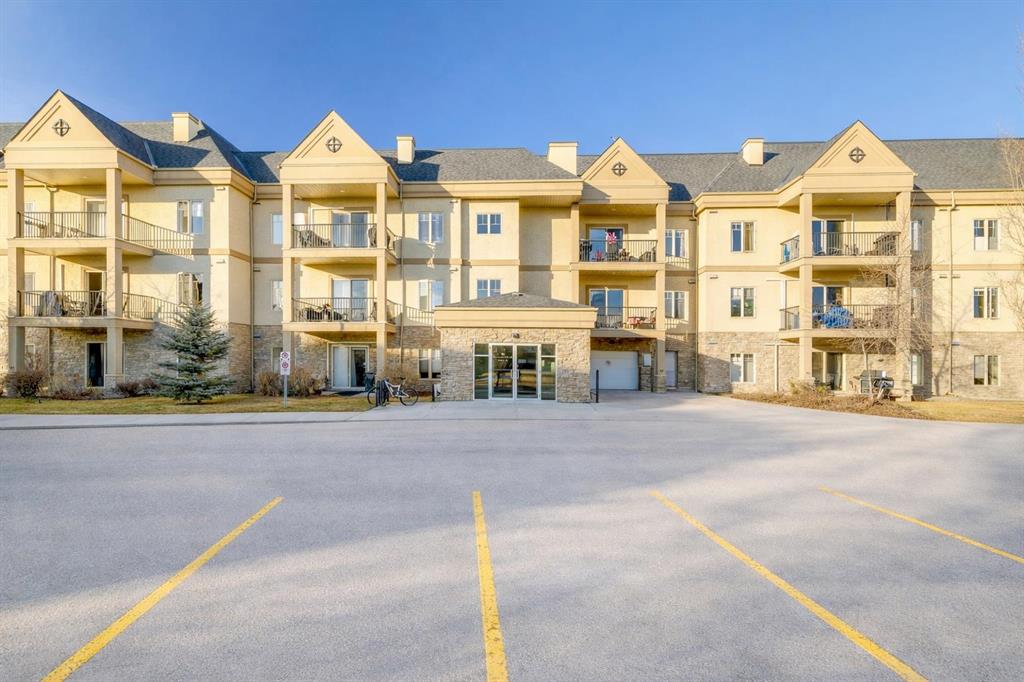 |
|
|
|
|
|
|
|
|
|
Welcome to this spacious 2-bedroom, 2-bathroom + den condo in Silhouette at Cranston, complete with two titled underground parking stalls. Offering 1,343 sq. ft. of bright, open-concept livi...
View Full Comments
|
|
|
|
|
|
Courtesy of Miller Meredith of REMAX Innovations
|
|
|
|
|
|
|
|
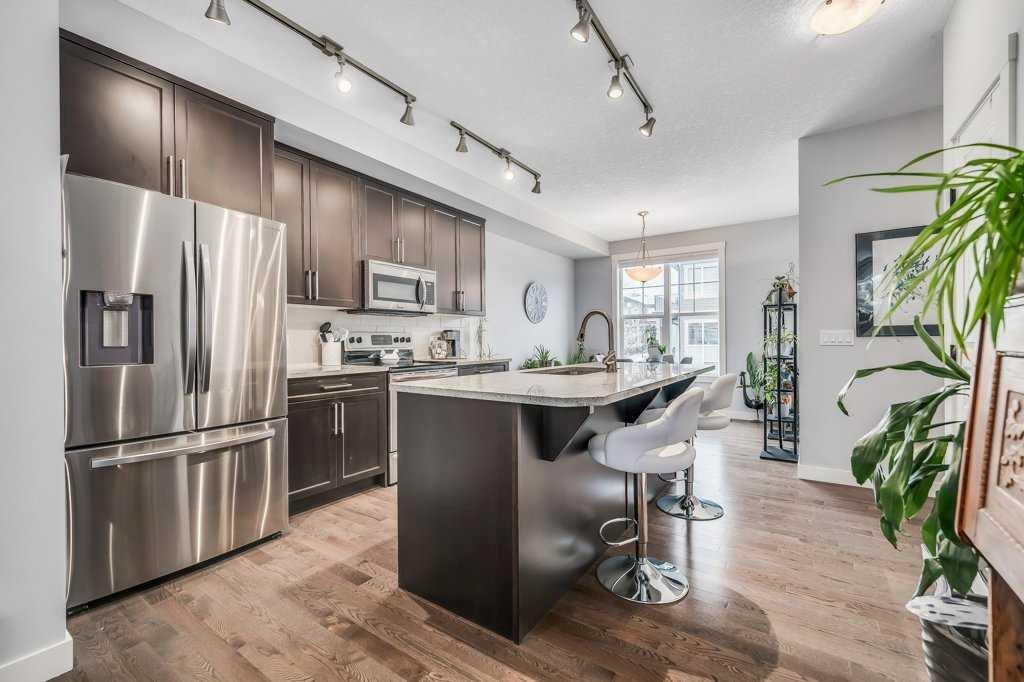 |
|
|
|
|
|
|
|
|
|
Welcome to this stunning bungalow style townhouse that perfectly blends comfort with convenience in the heart of Cranston! This gorgeous home spanning 1,126 square feet is in impeccable cond...
View Full Comments
|
|
|
|
|
|
Courtesy of Taylor Chelsea of eXp Realty
|
|
|
|
|
|
|
|
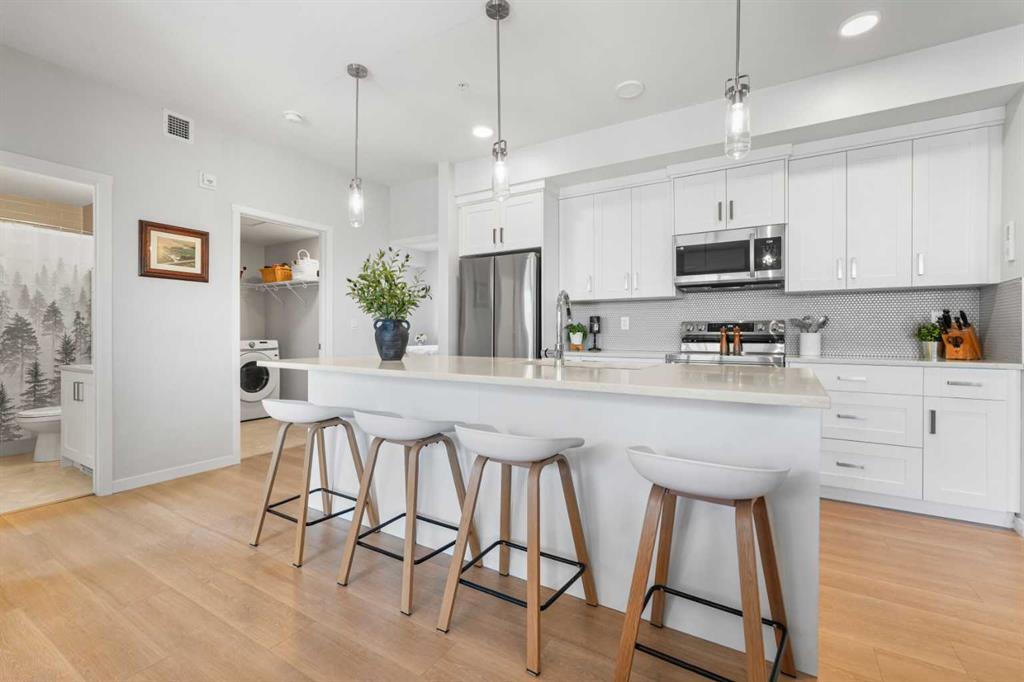 |
|
|
|
|
MLS® System #: A2269195
Address: 42 Cranbrook Gardens
Size: 1046 sq. ft.
Days on Website:
ACCESS Days on Website
|
|
|
|
|
|
|
|
|
|
|
Discover refined living at this bright and beautifully maintained NW corner unit in Riverstone Manor offering over 1,040 sq. ft. of thoughtfully designed living space, with an exceptional la...
View Full Comments
|
|
|
|
|
|
Courtesy of Hemus Tim of Century 21 Foothills Real Estate
|
|
|
|
|
|
|
|
 |
|
|
|
|
MLS® System #: A2276848
Address: 128 Cranbrook Square
Size: 1532 sq. ft.
Days on Website:
ACCESS Days on Website
|
|
|
|
|
|
|
|
|
|
|
Welcome to 128 Cranbrook Square SE, Calgary — Modern Comfort in Sought After Cranston’s Riverstone Discover this stunning and exceptionally maintained 2-bedroom + loft, 1.5-bathroom tow...
View Full Comments
|
|
|
|
|
|
Courtesy of Thibeault Scott of Century 21 Masters
|
|
|
|
|
|
|
|
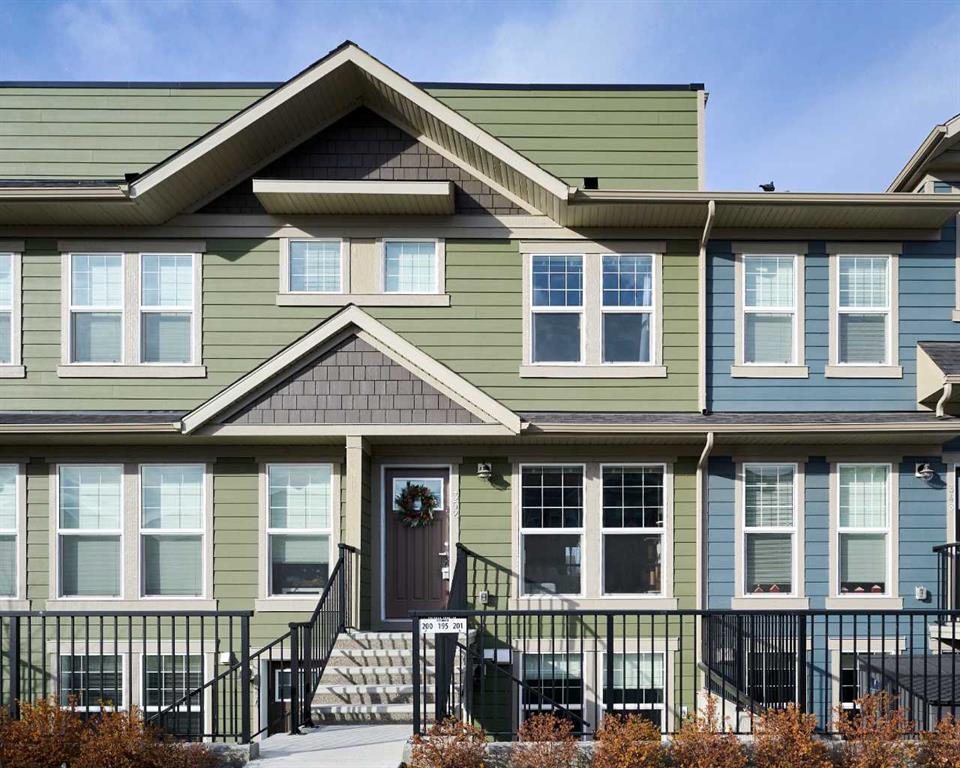 |
|
|
|
|
MLS® System #: A2270542
Address: 352 Cranbrook Square
Size: 1544 sq. ft.
Days on Website:
ACCESS Days on Website
|
|
|
|
|
|
|
|
|
|
|
Welcome home! Discover this beautiful three-storey, 1,544 sq ft executive townhome located in the lower part of Cranston, within the sought-after Riverstone community. The site is perfectly ...
View Full Comments
|
|
|
|
|
|
Courtesy of Williamson Jan of CIR Realty
|
|
|
|
|
|
|
|
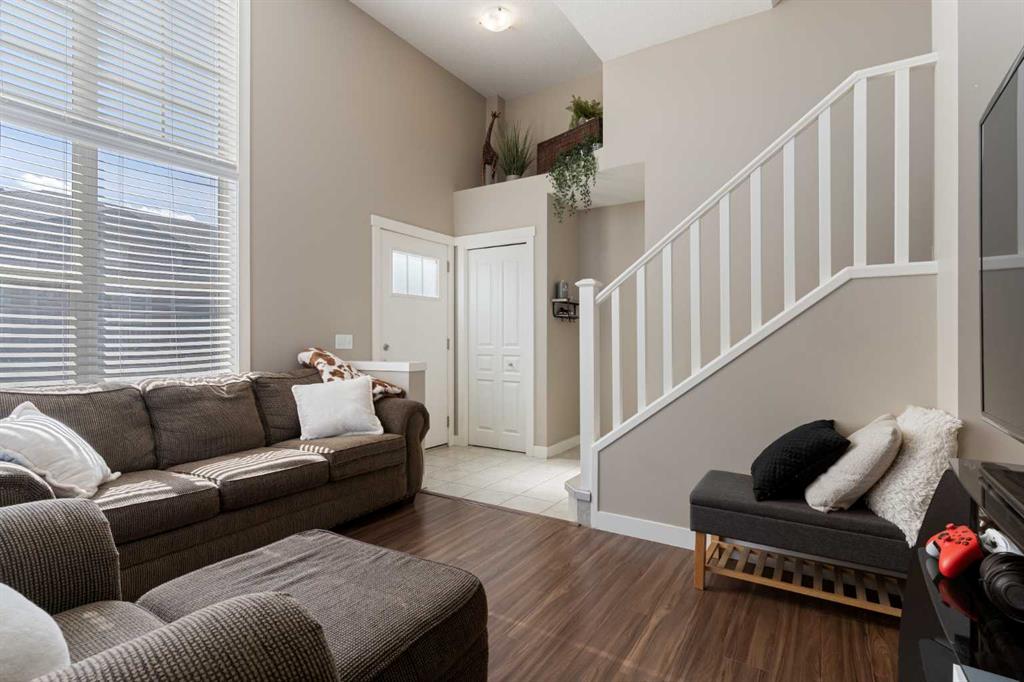 |
|
|
|
|
|
|
|
|
|
NOW is the TIME - RARE Double WIDE Attached-Garage, upgraded 1235 sq ft double-Primary Townhome in beautiful condition for $400k - additional Parking and THIS home is perfect for those who l...
View Full Comments
|
|
|
|
|
|
Courtesy of Verma Ash of Realty Executives Pioneers
|
|
|
|
|
|
|
|
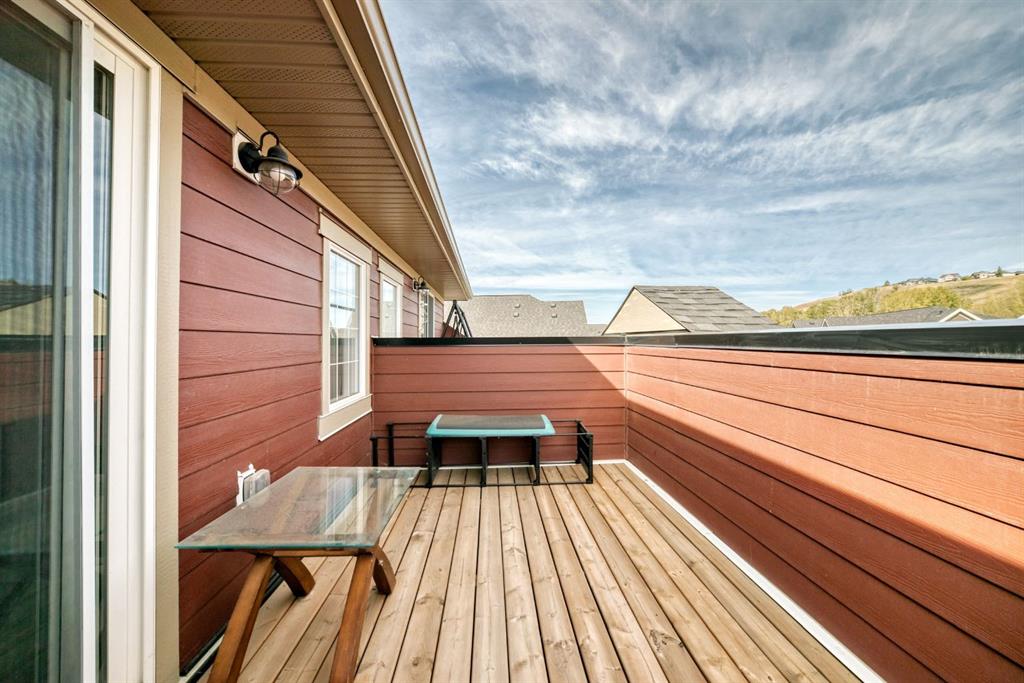 |
|
|
|
|
MLS® System #: A2260700
Address: 259 cranbrook Square
Size: 1527 sq. ft.
Days on Website:
ACCESS Days on Website
|
|
|
|
|
|
|
|
|
|
|
Welcome to this beautifully designed townhome in the desirable community of Cranston SE Calgary – offering modern finishes, thoughtful design, and incredible outdoor living spaces.
The mai...
View Full Comments
|
|
|
|
|
|
Courtesy of Shalvi Somya of Century 21 Bravo Realty
|
|
|
|
|
|
|
|
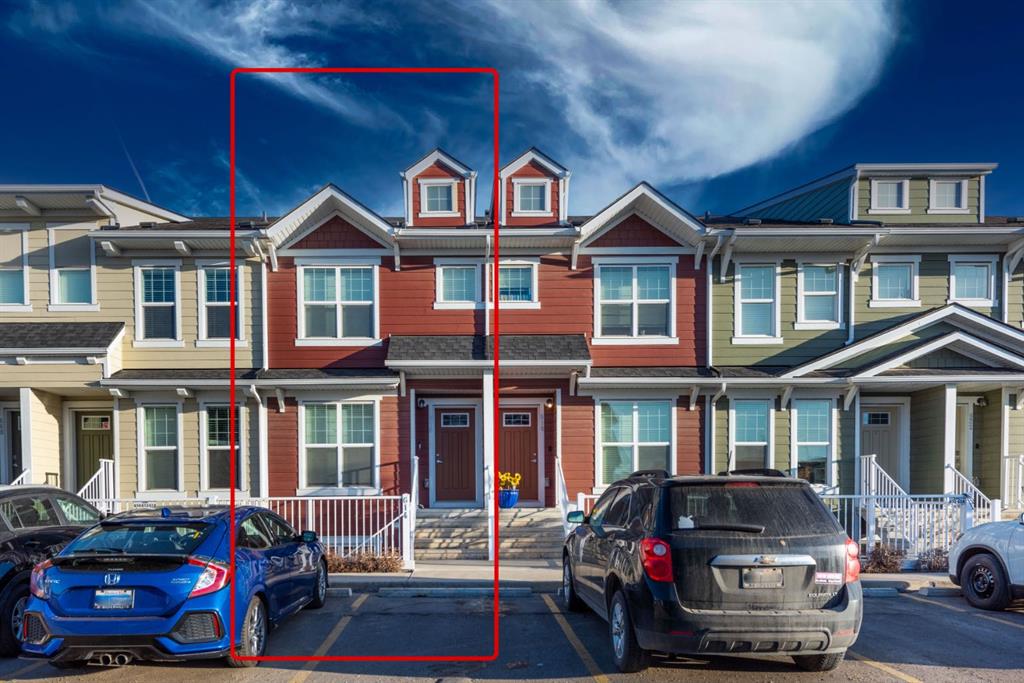 |
|
|
|
|
|
|
|
|
|
Located in the heart of Cranston, this beautifully maintained townhome offers a smart layout, thoughtful upgrades, and everyday convenience just minutes from schools, shopping, medical ameni...
View Full Comments
|
|
|
|
|
|
|
|
|
Courtesy of Fuller Dayla of Charles
|
|
|
|
|
|
|
|
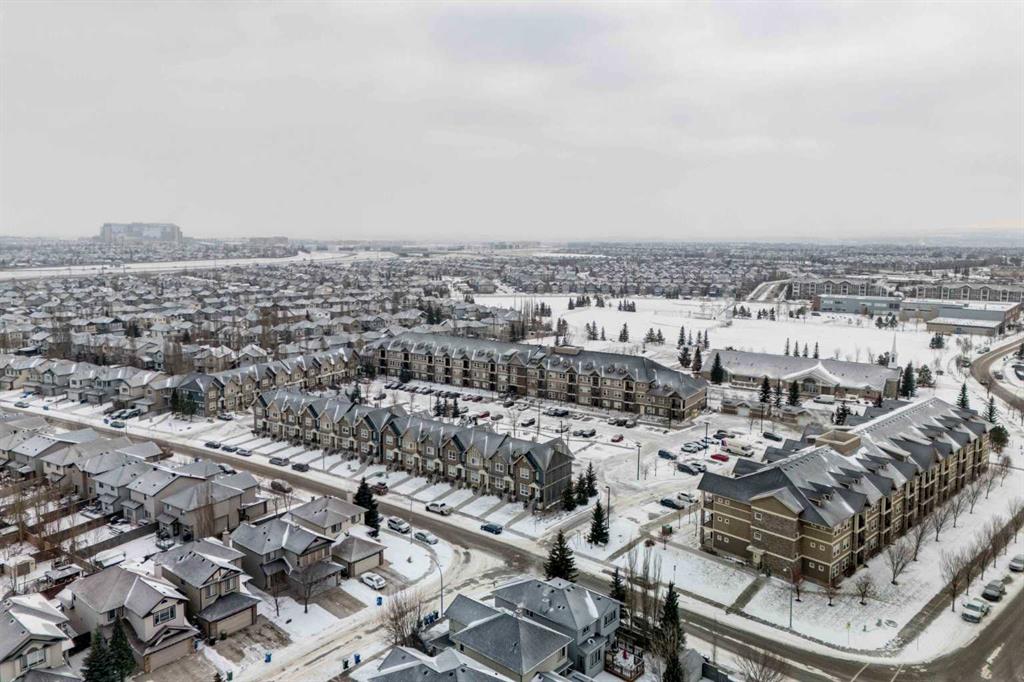 |
|
|
|
|
|
|
|
|
|
Welcome to this well-maintained townhome built in 2012, ideally located overlooking a peaceful greenspace and park. The open-concept main floor features a spacious living room that flows sea...
View Full Comments
|
|
|
|
|
|
Courtesy of Fuller Dayla of Charles
|
|
|
|
|
|
|
|
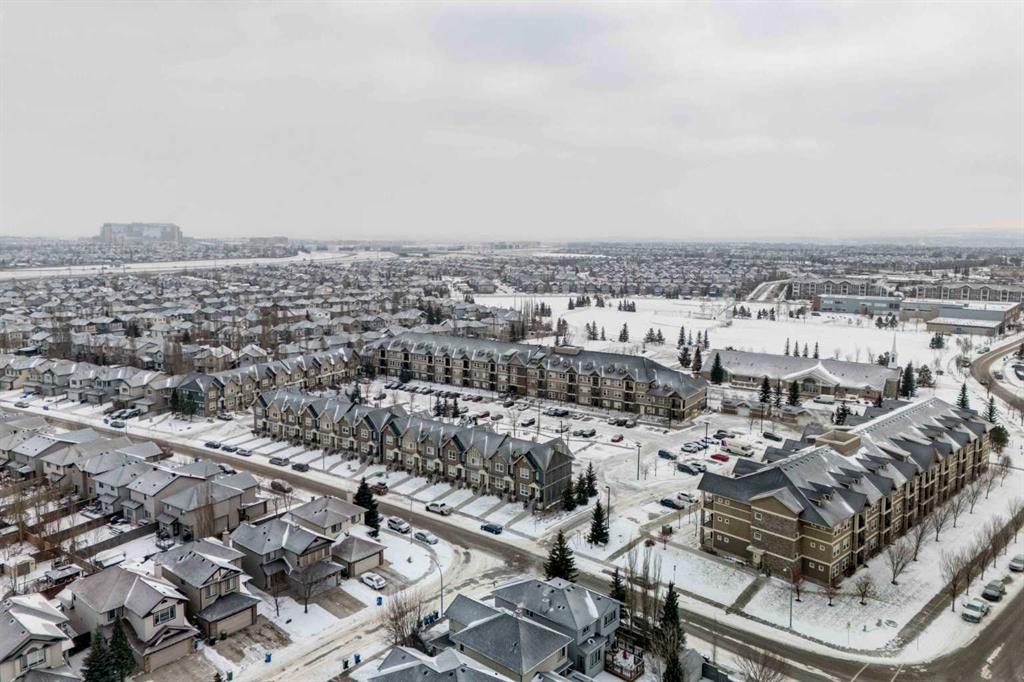 |
|
|
|
|
|
|
|
|
|
Welcome to this well-maintained townhome built in 2012, ideally located overlooking a peaceful greenspace and park. The open-concept main floor features a spacious living room that flows sea...
View Full Comments
|
|
|
|
|
|
Courtesy of Sremac Dusko of Real Broker
|
|
|
|
|
|
|
|
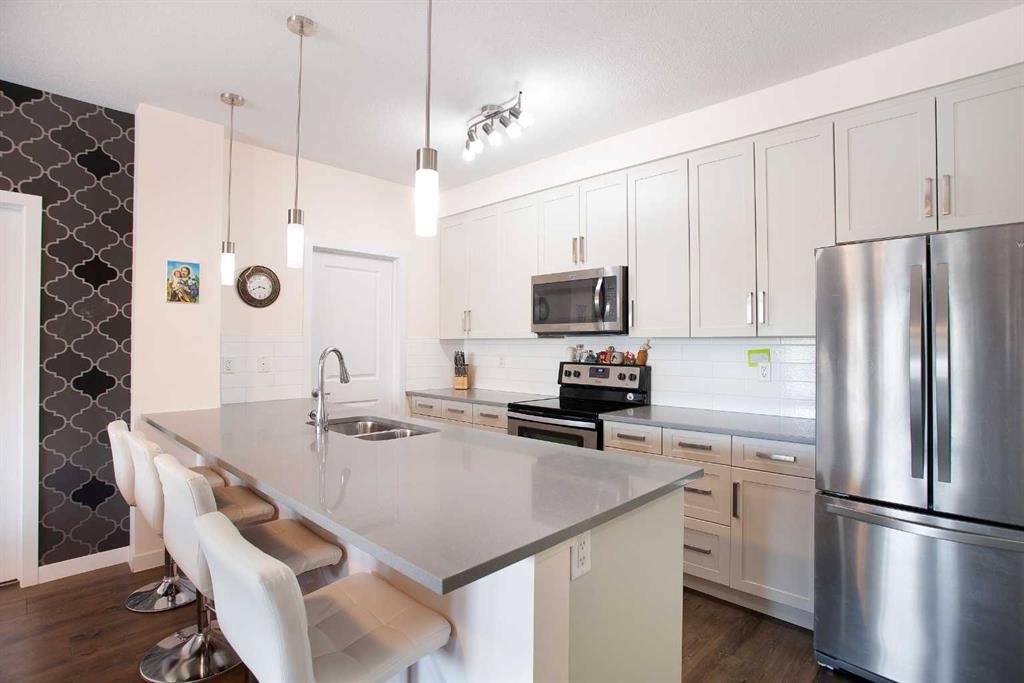 |
|
|
|
|
MLS® System #: A2270729
Address: 200 Cranfield Common
Size: 1254 sq. ft.
Days on Website:
ACCESS Days on Website
|
|
|
|
|
|
|
|
|
|
|
Welcome to this bright and modern 3-bedroom, 2-bathroom condo in the sought-after community of Cranston! Thoughtfully designed with a functional open layout, this home maximizes space and na...
View Full Comments
|
|
|
|
|
|
Courtesy of Primeau Michelle of Ally Realty
|
|
|
|
|
|
|
|
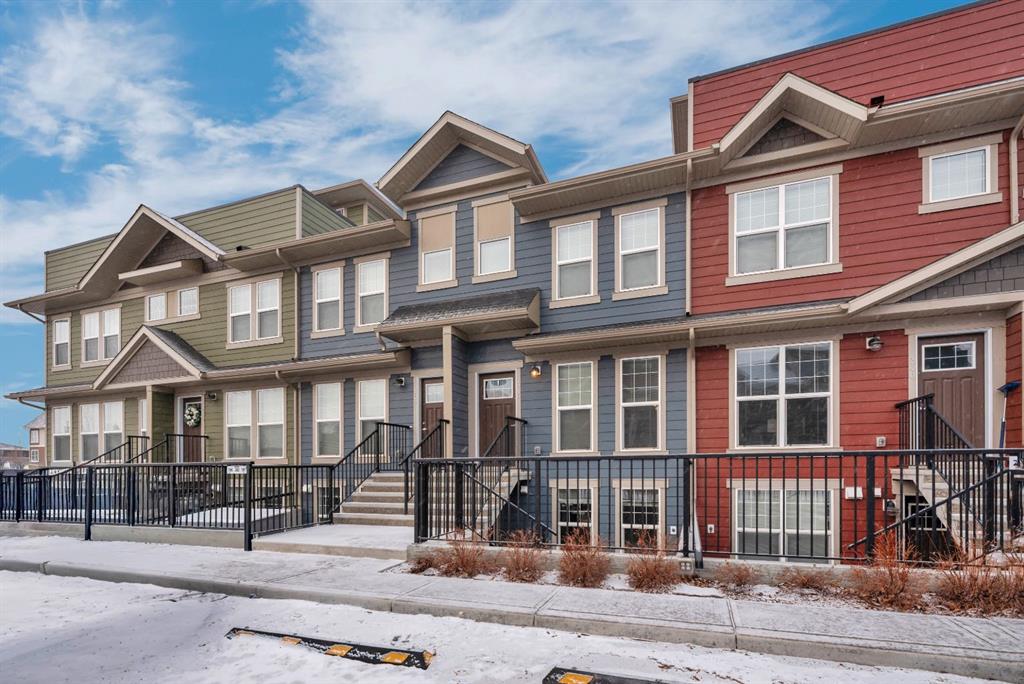 |
|
|
|
|
MLS® System #: A2281445
Address: 344 Cranbrook Square
Size: 1164 sq. ft.
Days on Website:
ACCESS Days on Website
|
|
|
|
|
|
|
|
|
|
|
Immaculate, shows nicer than brand new 3 BEDROOM, 2 FULL BATH below grade unit in Riverstone Cranston! Very few units like this in the city! Excellent layout, almost 1200 sq feet with every...
View Full Comments
|
|
|
|
|
|
Courtesy of Patel Parth of Greater Calgary Real Estate
|
|
|
|
|
|
|
|
 |
|
|
|
|
MLS® System #: A2271991
Address: 152 Cranbrook Square
Size: 1057 sq. ft.
Days on Website:
ACCESS Days on Website
|
|
|
|
|
|
|
|
|
|
|
Low Condo Fee Townhome | 2023 BUILT | 3 Large Bedrooms | 2- Full Baths | Grand Living Space | High Ceilings | Open Floor Plan | L-shaped Kitchen | Quartz Countertops | Stainless Steel Applia...
View Full Comments
|
|
|
|
|
|
Courtesy of Tarrabay Summer of Power Properties
|
|
|
|
|
|
|
|
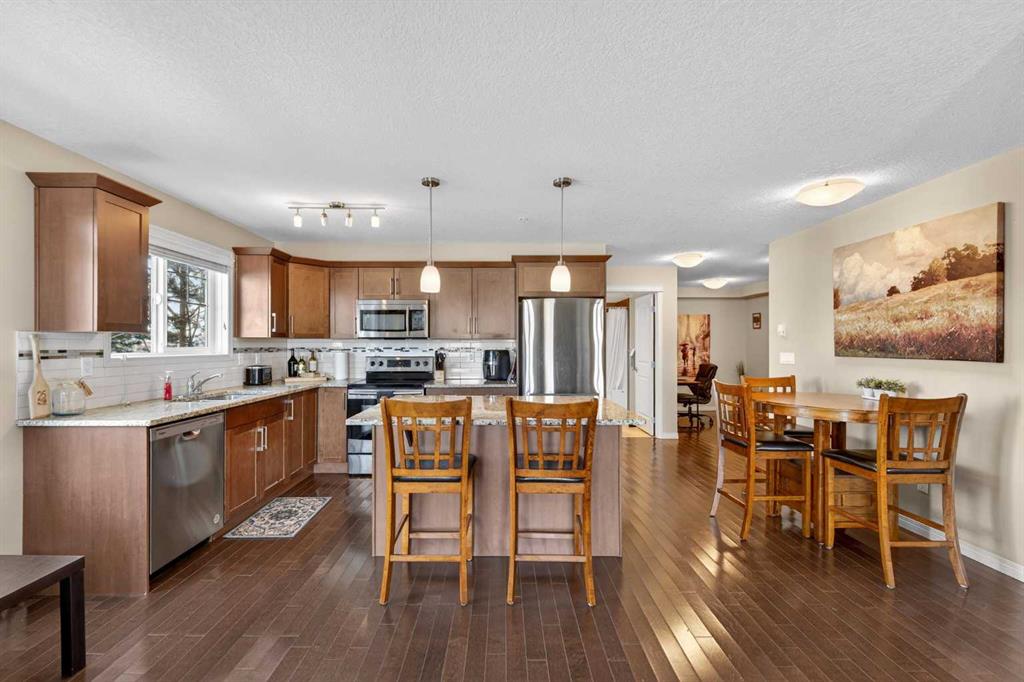 |
|
|
|
|
|
|
|
|
|
Perfect opportunity for landlords or investors looking to expand their portfolio. This bright end-unit corner condo offers a well-designed layout with extra windows and abundant natural ligh...
View Full Comments
|
|
|
|
|
|
Courtesy of Mushie Karlee of REMAX Innovations
|
|
|
|
|
|
|
|
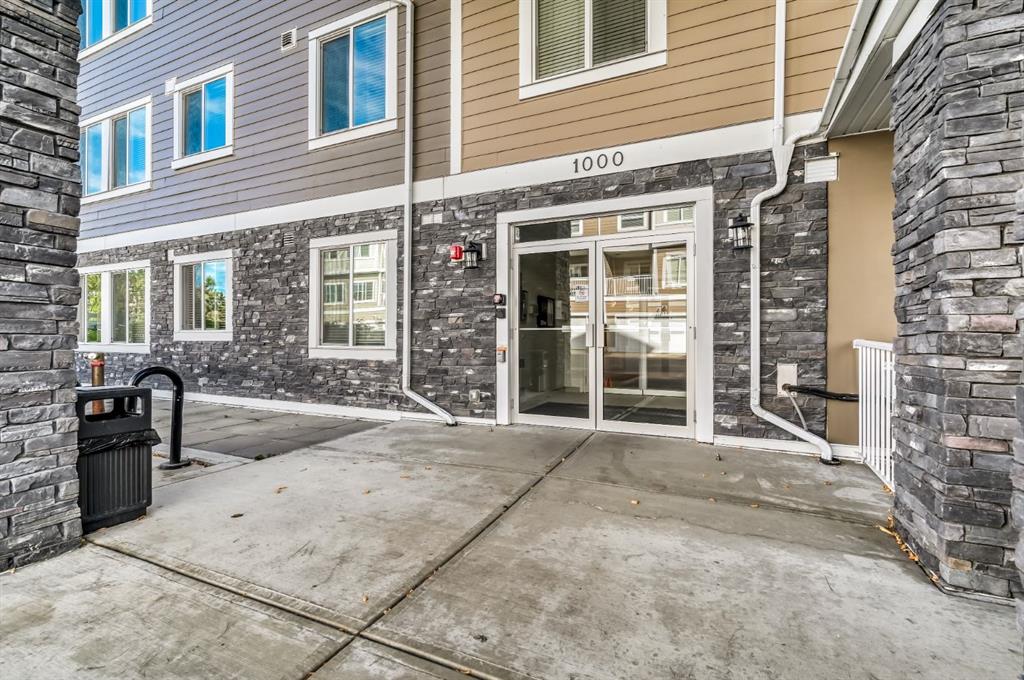 |
|
|
|
|
|
|
|
|
|
Welcome to this beautifully appointed South facing corner condo in the heart of Cranston! This 2 bedroom, 2 bathroom + den home offers nearly 1000 sq ft of thoughtfully designed living space...
View Full Comments
|
|
|
|
|
|
Courtesy of Lanuke Patricia of Century 21 Bamber Realty LTD.
|
|
|
|
|
|
|
|
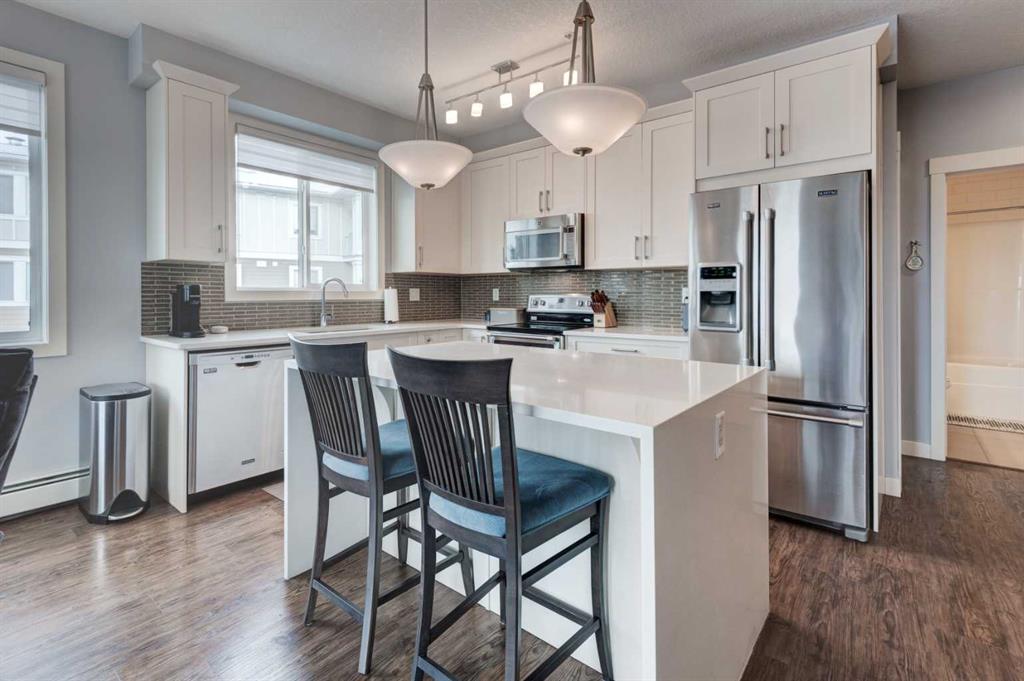 |
|
|
|
|
|
|
|
|
|
1 The original owners have kept this bright unit in impeccable condition. As you enter through the front door, note the vinyl plank flooring throughout and the air conditioning to keep the u...
View Full Comments
|
|
|
|
|
|
Courtesy of Hall Tod of RE/MAX Landan Real Estate
|
|
|
|
|
|
|
|
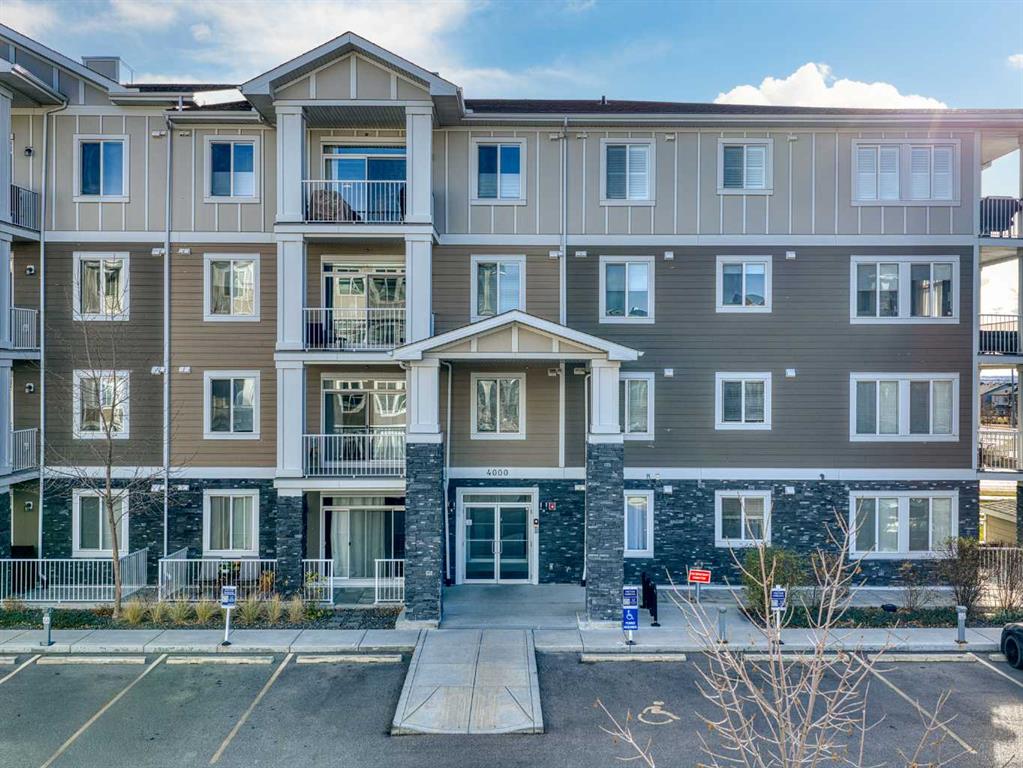 |
|
|
|
|
|
|
|
|
|
A Home Filled With Light, Comfort, and Calm
Step into a space that instantly feels uplifting. Located on Cranford Drive SE, this 2-bedroom, 2-bathroom condo features so much, inclunding not...
View Full Comments
|
|
|
|
|
|
Courtesy of Bugeaud Chalsey of REMAX Innovations
|
|
|
|
|
|
|
|
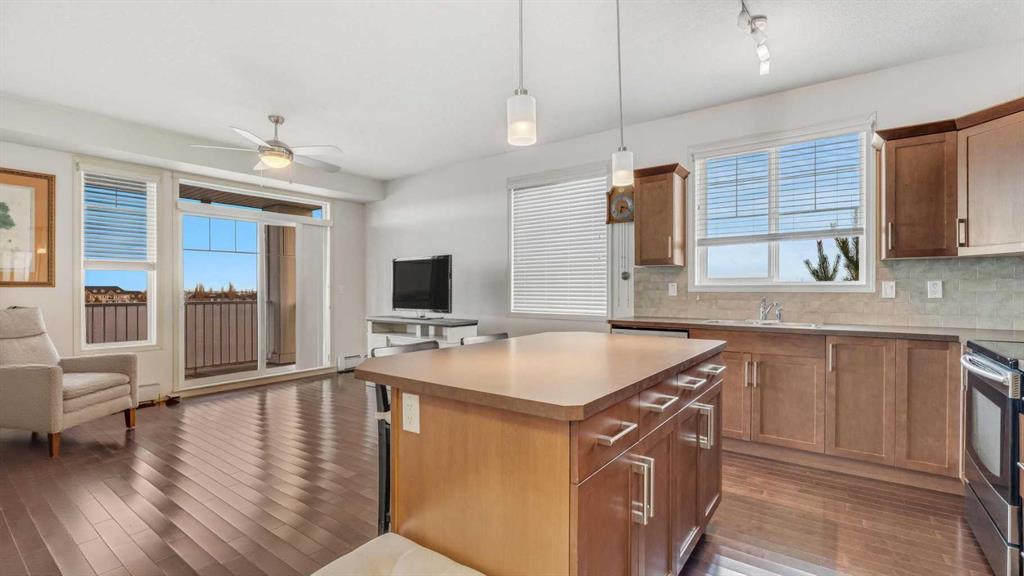 |
|
|
|
|
|
|
|
|
|
Welcome to one of the premier residences in Cranston a rare top floor corner unit that truly stands out from the rest. This expansive 2-bedroom, 2-bath + dedicated office home, the largest u...
View Full Comments
|
|
|
|
|
|
|
|
|
Courtesy of Sobkovych Olena of CIR Realty
|
|
|
|
|
|
|
|
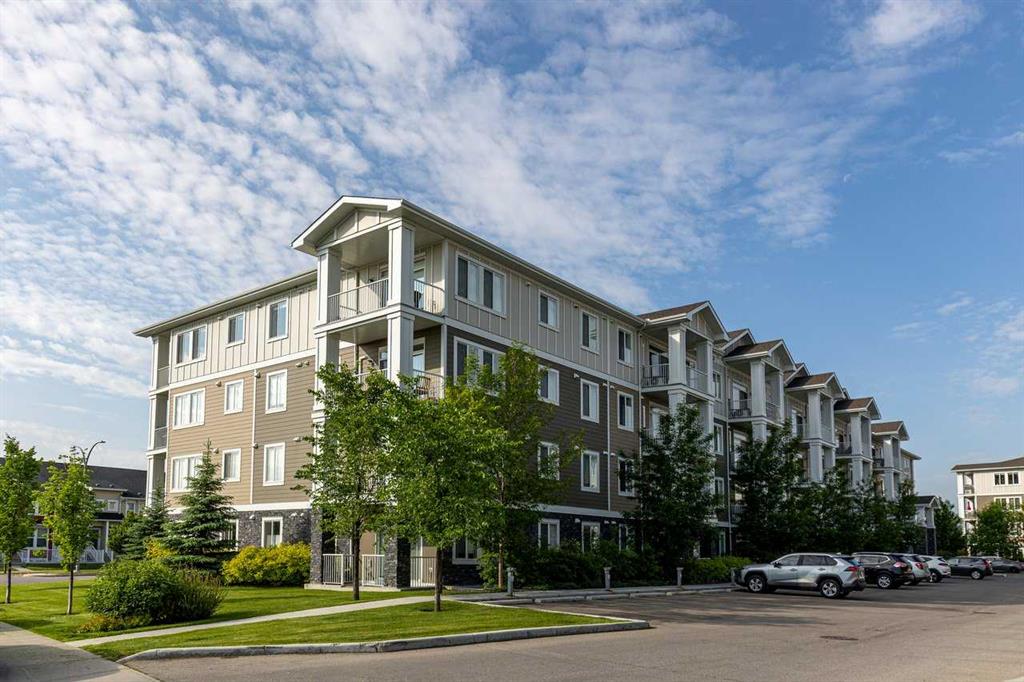 |
|
|
|
|
|
|
|
|
|
Welcome to your stylish oasis in the heart of Cranston – where modern living meets everyday convenience! This beautifully upgraded unit offers the feel of new construction without the pric...
View Full Comments
|
|
|
|
|
|
Courtesy of Dominguez Kristina of RE/MAX First
|
|
|
|
|
|
|
|
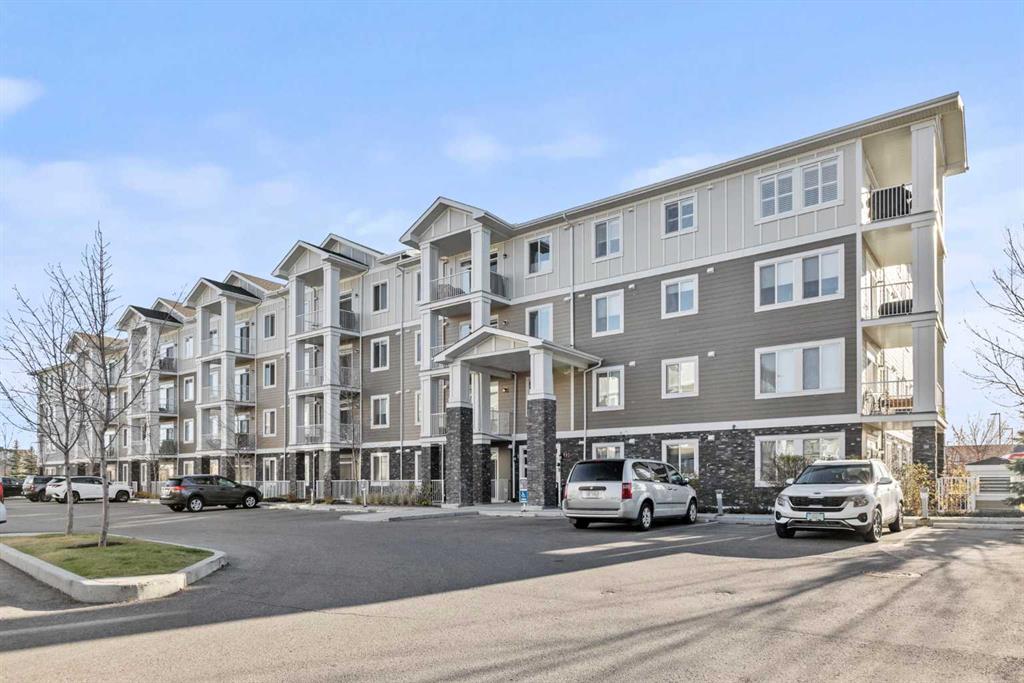 |
|
|
|
|
|
|
|
|
|
Welcome to Cranston Ridge — where modern style meets everyday convenience!
This STUNNING 2-bedroom, 2-bathroom condo showcases an open floor plan, wide-plank flooring, and plenty of natura...
View Full Comments
|
|
|
|
|
|
Courtesy of Miiller Marc of REMAX Innovations
|
|
|
|
|
|
|
|
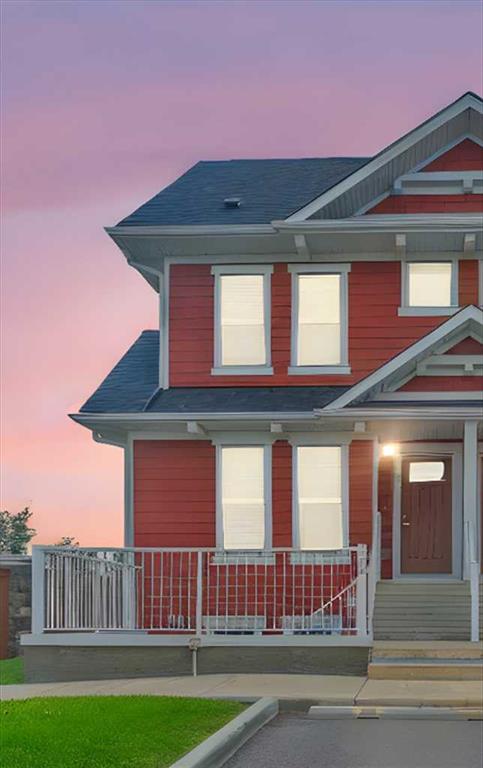 |
|
|
|
|
|
|
|
|
|
Price reduction on this very affordable condo available in Cranston - approx $268 per sq foot!! Don't miss out! Immediate possession available! Welcome to 523 Cranford Mews SE! This be...
View Full Comments
|
|
|
|
|
|
Courtesy of Dominguez Kristina of RE/MAX First
|
|
|
|
|
|
|
|
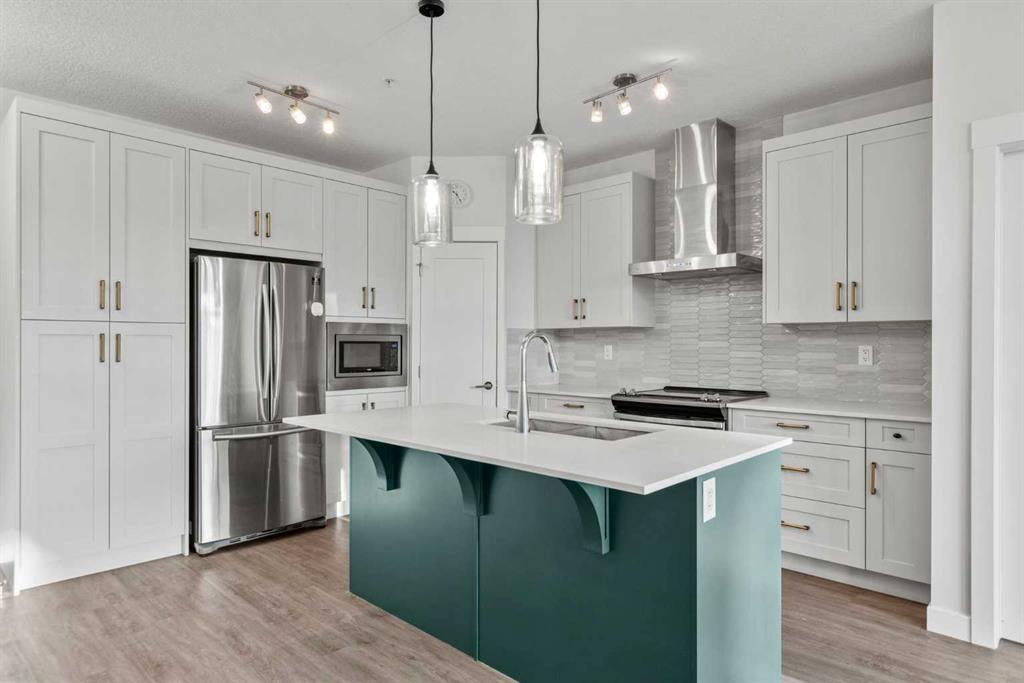 |
|
|
|
|
|
|
|
|
|
Welcome to Cranston Ridge — where modern style meets everyday convenience!
This STUNNING 2-bedroom, 2-bathroom condo showcases an open floor plan, wide-plank flooring, and plenty of natura...
View Full Comments
|
|
|
|
|


 Why Sell With Me ?
Why Sell With Me ?