|
|
Courtesy of Sudermann Emily of RE/MAX House of Real Estate
|
|
|
|
|
|
|
|
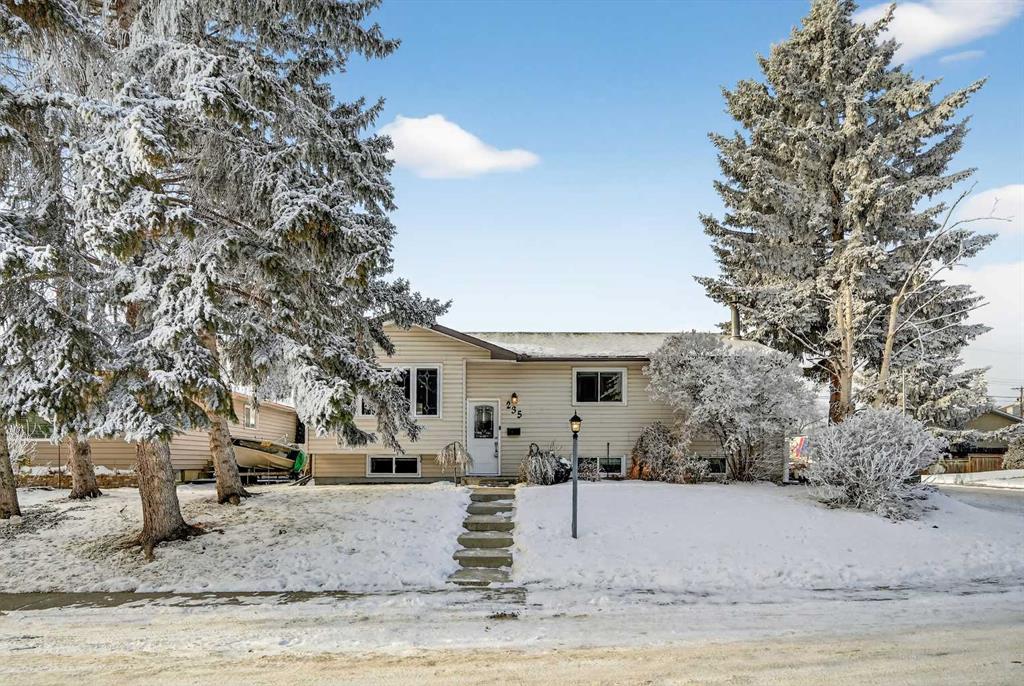 |
|
|
|
|
MLS® System #: A2277157
Address: 235 Allan Crescent
Size: 1112 sq. ft.
Days on Website:
ACCESS Days on Website
|
|
|
|
|
|
|
|
|
|
|
Nestled on a large corner lot with excellent curb appeal, this well-cared for detached home in Acadia showcases thoughtful updates throughout. A sun-filled open concept main floor brings tog...
View Full Comments
|
|
|
|
|
|
Courtesy of Rose Dave of RE/MAX iRealty Innovations
|
|
|
|
|
|
|
|
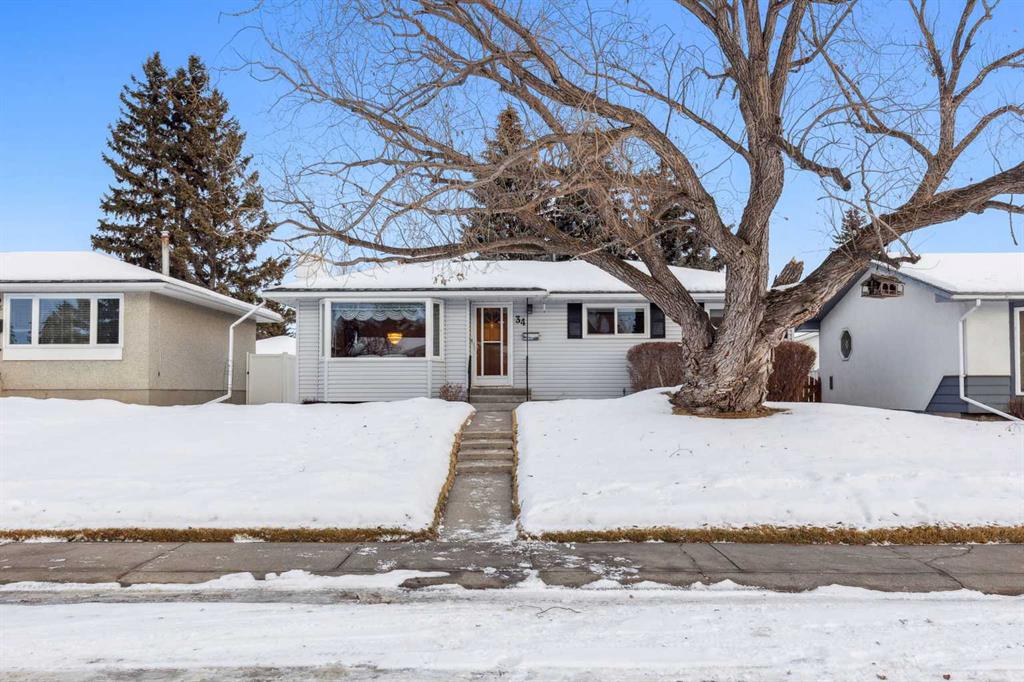 |
|
|
|
|
MLS® System #: A2275322
Address: 34 Atlanta Crescent
Size: 1083 sq. ft.
Days on Website:
ACCESS Days on Website
|
|
|
|
|
|
|
|
|
|
|
The current owner has enjoyed living here since about 1964! She has absolutely loved the neighborhood and the layout of this amazing bungalow! It is the perfect family home located just a 5...
View Full Comments
|
|
|
|
|
|
Courtesy of Lee Jason of Royal LePage Benchmark
|
|
|
|
|
|
|
|
 |
|
|
|
|
|
|
|
|
|
Welcome to this beautifully renovated home in the heart of desirable Acadia! This spacious 4-bedroom, 2 full bathroom property is move-in ready and loaded with upgrades. Step inside to disco...
View Full Comments
|
|
|
|
|
|
Courtesy of Mayhew Jenny of 2% Realty
|
|
|
|
|
|
|
|
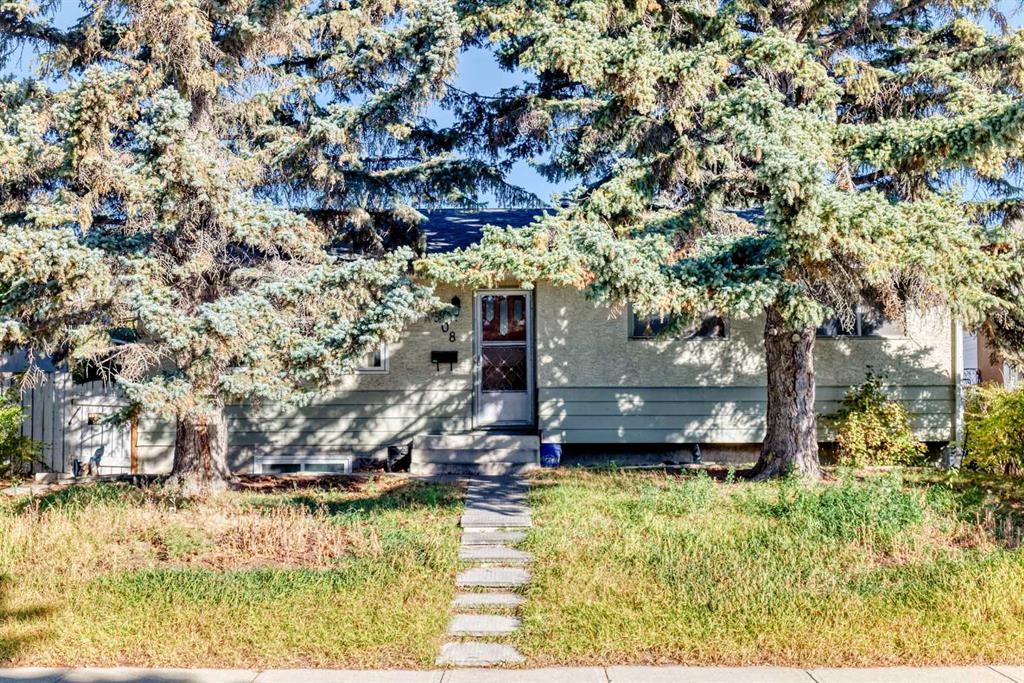 |
|
|
|
|
|
|
|
|
|
Fantastic investment or opportunity for a first time home buyer! A bright bungalow located in the desirable community of Acadia. This fantastic layout includes the formal entrance that leads...
View Full Comments
|
|
|
|
|
|
Courtesy of Watycha Katrina of Real Estate Professionals Inc.
|
|
|
|
|
|
|
|
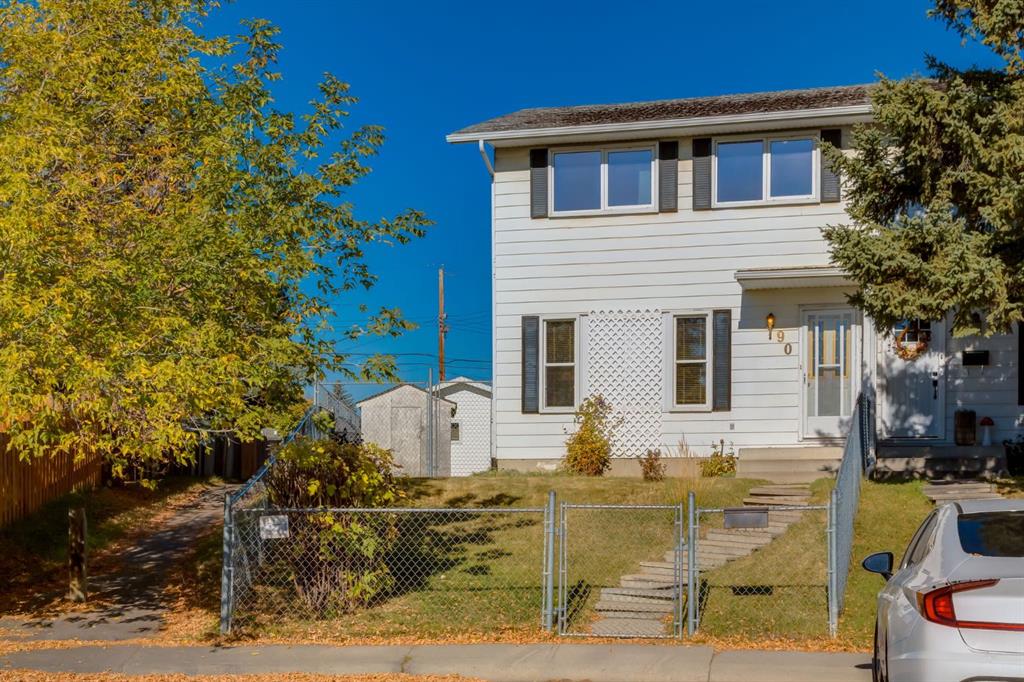 |
|
|
|
|
MLS® System #: A2263922
Address: 90 Allandale Close
Size: 1120 sq. ft.
Days on Website:
ACCESS Days on Website
|
|
|
|
|
|
|
|
|
|
|
Welcome to this charming 2-storey half duplex located on a quiet tree-lined cul-de-sac in the heart of Acadia. Perfectly positioned beside a green pathway and backing onto a school yard and ...
View Full Comments
|
|
|
|
|
|
Courtesy of Mason Devon of Boutique Real Estate Group Inc.
|
|
|
|
|
|
|
|
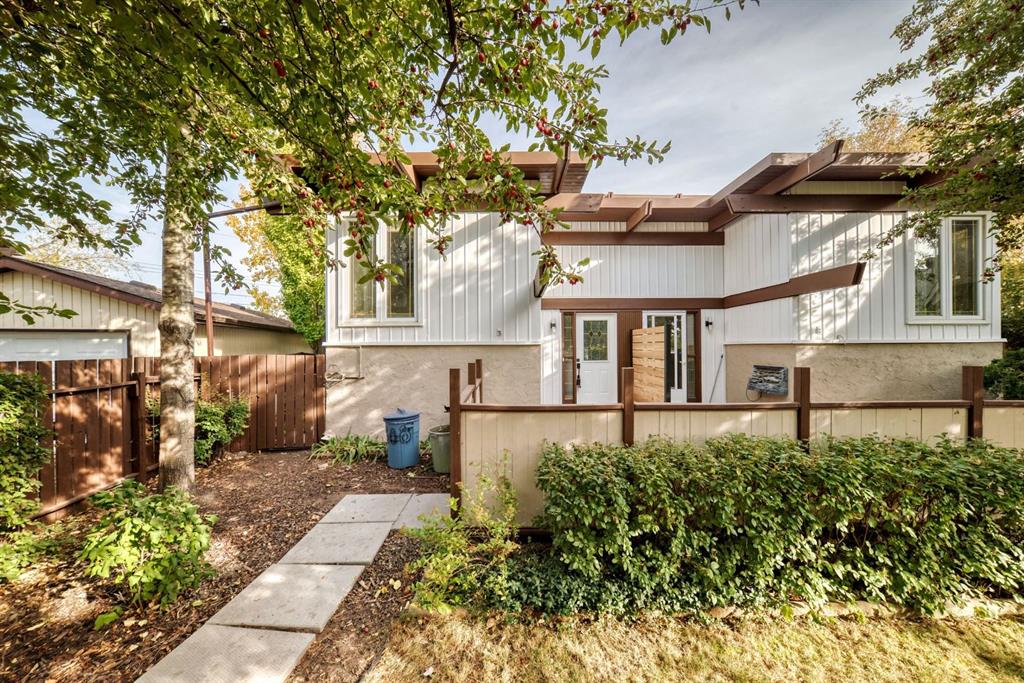 |
|
|
|
|
|
|
|
|
|
Affordable, Stylish & Move-In Ready — with No Condo Fees!
Discover the perfect combination of modern updates, everyday comfort, and exceptional value in this fully renovated 2-bedroom, 1.5...
View Full Comments
|
|
|
|
|

